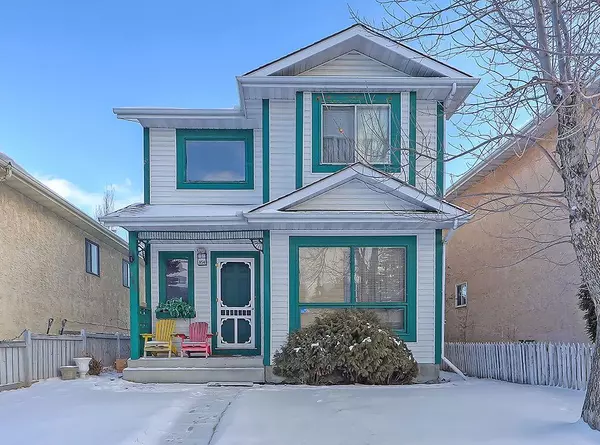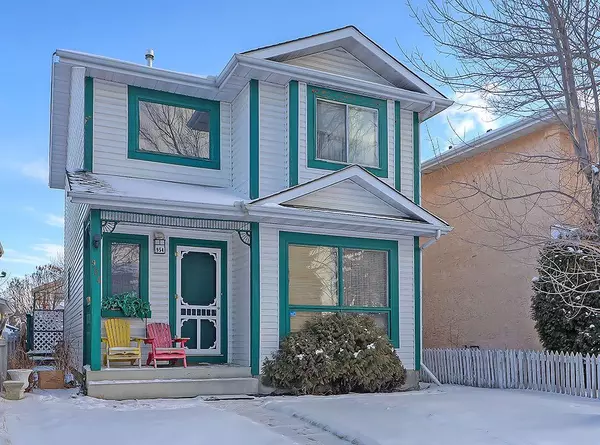For more information regarding the value of a property, please contact us for a free consultation.
954 Erin Woods DR SE Calgary, AB T2B 3C4
Want to know what your home might be worth? Contact us for a FREE valuation!

Our team is ready to help you sell your home for the highest possible price ASAP
Key Details
Sold Price $435,000
Property Type Single Family Home
Sub Type Detached
Listing Status Sold
Purchase Type For Sale
Square Footage 1,241 sqft
Price per Sqft $350
Subdivision Erin Woods
MLS® Listing ID A2195835
Sold Date 02/22/25
Style 2 Storey
Bedrooms 3
Full Baths 1
Half Baths 1
Originating Board Calgary
Year Built 1989
Annual Tax Amount $2,536
Tax Year 2024
Lot Size 3,369 Sqft
Acres 0.08
Property Sub-Type Detached
Property Description
Now available in Erin Woods! This home is priced to sell and a perfect opportunity for so many types of buyers! Featuring 3 bedrooms and 2 bathrooms, this home sits on a nice lot with parking in the back. The home is open and spacious with a separate dining and living area along with an open kitchen looking out into a quiet and private back yard. The lower level is partially developed and contains lots of extra storage space! Steps away from public transit, schools, parks and so much more. This home won't last as it is one of the few properties available in the community! Book your private showing before it is gone. ** Please note- additional photos will be added after February 23 (if home is still on market) Interior is in good condition!
Location
Province AB
County Calgary
Area Cal Zone E
Zoning R-CG
Direction W
Rooms
Basement Partial, Partially Finished
Interior
Interior Features See Remarks
Heating Forced Air, Natural Gas
Cooling None
Flooring Carpet, Laminate
Appliance Dishwasher, Oven, Refrigerator, Stove(s), Washer/Dryer
Laundry In Unit
Exterior
Parking Features Alley Access, Off Street, Parking Pad
Garage Description Alley Access, Off Street, Parking Pad
Fence Fenced
Community Features Other, Playground, Schools Nearby, Shopping Nearby
Roof Type Asphalt Shingle
Porch Deck
Lot Frontage 32.06
Total Parking Spaces 1
Building
Lot Description Back Lane, Back Yard, Few Trees, Landscaped, Rectangular Lot, Treed
Foundation Poured Concrete
Architectural Style 2 Storey
Level or Stories Two
Structure Type Vinyl Siding,Wood Frame
Others
Restrictions None Known
Tax ID 95067867
Ownership Private
Read Less



