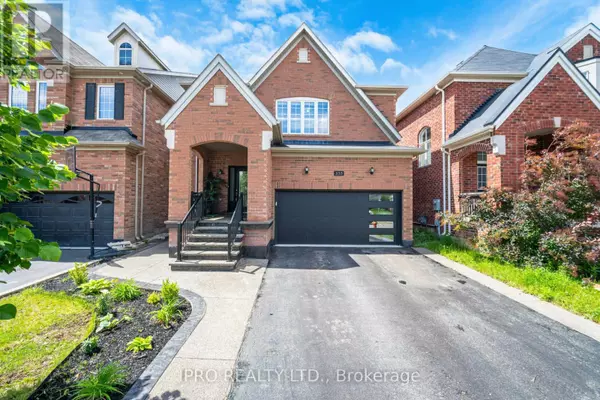335 BESSBOROUGH DRIVE Milton (harrison), ON L9T8P6
UPDATED:
Key Details
Property Type Single Family Home
Sub Type Freehold
Listing Status Active
Purchase Type For Sale
Square Footage 2,499 sqft
Price per Sqft $600
Subdivision Harrison
MLS® Listing ID W9304133
Bedrooms 6
Half Baths 1
Originating Board Toronto Regional Real Estate Board
Property Description
Location
Province ON
Rooms
Extra Room 1 Second level 7.68 m X 7.22 m Primary Bedroom
Extra Room 2 Second level 3.74 m X 3.6 m Bedroom 2
Extra Room 3 Second level 3.08 m X 2.77 m Bedroom 3
Extra Room 4 Second level 3.72 m X 3.29 m Bedroom 4
Extra Room 5 Basement 10.09 m X 5.2 m Recreational, Games room
Extra Room 6 Basement 3.71 m X 2.78 m Bedroom
Interior
Heating Forced air
Cooling Central air conditioning
Flooring Laminate, Hardwood, Ceramic
Exterior
Garage Yes
Fence Fenced yard
Waterfront No
View Y/N No
Total Parking Spaces 6
Private Pool No
Building
Story 2
Sewer Sanitary sewer
Others
Ownership Freehold
GET MORE INFORMATION




