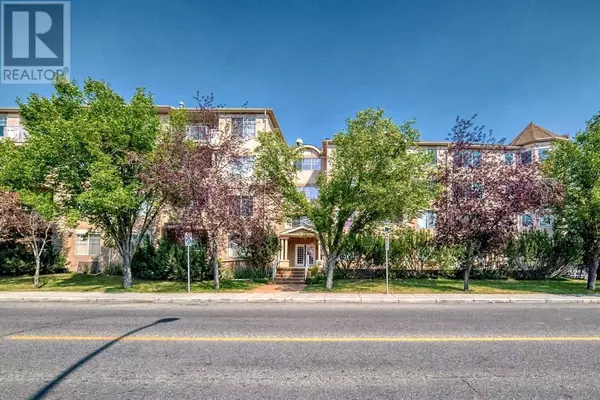311, 15320 Bannister Road SE Calgary, AB T2X1Z6
UPDATED:
Key Details
Property Type Condo
Sub Type Condominium/Strata
Listing Status Active
Purchase Type For Sale
Square Footage 1,111 sqft
Price per Sqft $386
Subdivision Midnapore
MLS® Listing ID A2162518
Bedrooms 3
Condo Fees $640/mo
Originating Board Calgary Real Estate Board
Year Built 2002
Property Description
Location
Province AB
Rooms
Extra Room 1 Main level 8.75 Ft x 10.42 Ft Bedroom
Extra Room 2 Main level 14.92 Ft x 12.42 Ft Living room
Extra Room 3 Main level 13.42 Ft x 11.83 Ft Dining room
Extra Room 4 Main level 8.83 Ft x 11.33 Ft Kitchen
Extra Room 5 Main level 11.50 Ft x 10.00 Ft Bedroom
Extra Room 6 Main level 4.92 Ft x 7.42 Ft 4pc Bathroom
Interior
Heating Baseboard heaters, Other
Cooling See Remarks
Flooring Carpeted, Vinyl Plank
Fireplaces Number 1
Exterior
Garage Yes
Community Features Golf Course Development, Lake Privileges, Fishing, Pets Allowed With Restrictions
Waterfront No
View Y/N No
Total Parking Spaces 1
Private Pool No
Building
Story 4
Others
Ownership Condominium/Strata
GET MORE INFORMATION




