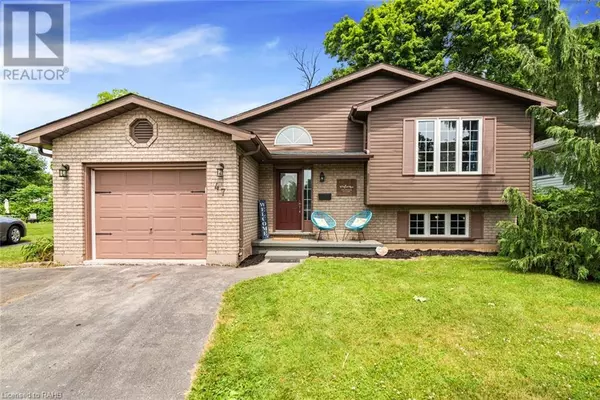47 SIMSON Avenue Simcoe, ON N3Y5G4
UPDATED:
Key Details
Property Type Single Family Home
Sub Type Freehold
Listing Status Active
Purchase Type For Sale
Square Footage 1,118 sqft
Price per Sqft $523
Subdivision Town Of Simcoe
MLS® Listing ID XH4201687
Style Raised bungalow
Bedrooms 4
Originating Board Cornerstone - Hamilton-Burlington
Year Built 1996
Property Description
Location
Province ON
Rooms
Extra Room 1 Lower level 18'1'' x 12'8'' Laundry room
Extra Room 2 Lower level 12'1'' x 6'9'' 3pc Bathroom
Extra Room 3 Lower level 12'9'' x 10'4'' Bedroom
Extra Room 4 Lower level 20'3'' x 12'4'' Family room
Extra Room 5 Main level 11'4'' x 5'10'' 4pc Bathroom
Extra Room 6 Main level 10'3'' x 10'2'' Bedroom
Interior
Heating Forced air,
Exterior
Garage No
Community Features Quiet Area, Community Centre
Waterfront No
View Y/N No
Total Parking Spaces 3
Private Pool Yes
Building
Story 1
Sewer Municipal sewage system
Architectural Style Raised bungalow
Others
Ownership Freehold
GET MORE INFORMATION




