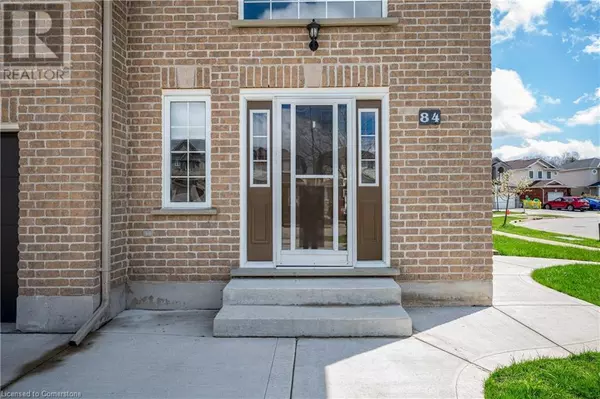84 EVERGLADE Crescent Unit# UPPER Kitchener, ON N2E3Y5
UPDATED:
Key Details
Property Type Single Family Home
Sub Type Freehold
Listing Status Active
Purchase Type For Rent
Square Footage 1,320 sqft
Subdivision 333 - Laurentian Hills/Country Hills W
MLS® Listing ID 40649966
Style Raised bungalow
Bedrooms 3
Originating Board Cornerstone - Waterloo Region
Year Built 2004
Property Description
Location
Province ON
Rooms
Extra Room 1 Second level 11'9'' x 14'8'' Bedroom
Extra Room 2 Main level 5'0'' x 4'11'' Utility room
Extra Room 3 Main level 8'5'' x 4'11'' Laundry room
Extra Room 4 Main level 9'8'' x 5'6'' 4pc Bathroom
Extra Room 5 Main level 12'2'' x 9'8'' Bedroom
Extra Room 6 Main level 14'11'' x 14'1'' Primary Bedroom
Interior
Heating Forced air,
Cooling Central air conditioning
Exterior
Garage Yes
Community Features Quiet Area, School Bus
Waterfront No
View Y/N Yes
View Direct Water View
Total Parking Spaces 2
Private Pool No
Building
Story 1
Sewer Municipal sewage system
Architectural Style Raised bungalow
Others
Ownership Freehold
Acceptable Financing Monthly
Listing Terms Monthly
GET MORE INFORMATION




