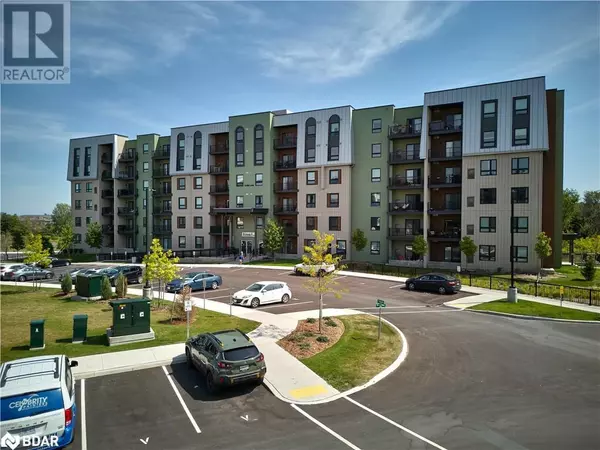5 CHEF Lane Unit# 410 Barrie, ON L9J0J8
UPDATED:
Key Details
Property Type Condo
Sub Type Condominium
Listing Status Active
Purchase Type For Sale
Square Footage 1,123 sqft
Price per Sqft $519
Subdivision Ba10 - Innishore
MLS® Listing ID 40652114
Bedrooms 3
Condo Fees $505/mo
Originating Board Barrie & District Association of REALTORS® Inc.
Year Built 2019
Property Description
Location
Province ON
Rooms
Extra Room 1 Main level 7'10'' x 4'10'' 4pc Bathroom
Extra Room 2 Main level 11'8'' x 12'3'' Bedroom
Extra Room 3 Main level 10'7'' x 4'10'' Full bathroom
Extra Room 4 Main level 10'7'' x 12'7'' Primary Bedroom
Extra Room 5 Main level 10'7'' x 7'10'' Den
Extra Room 6 Main level 12'11'' x 9'5'' Kitchen
Interior
Heating Forced air,
Cooling Central air conditioning
Exterior
Garage Yes
Waterfront No
View Y/N No
Total Parking Spaces 1
Private Pool No
Building
Story 1
Sewer Municipal sewage system
Others
Ownership Condominium
GET MORE INFORMATION




