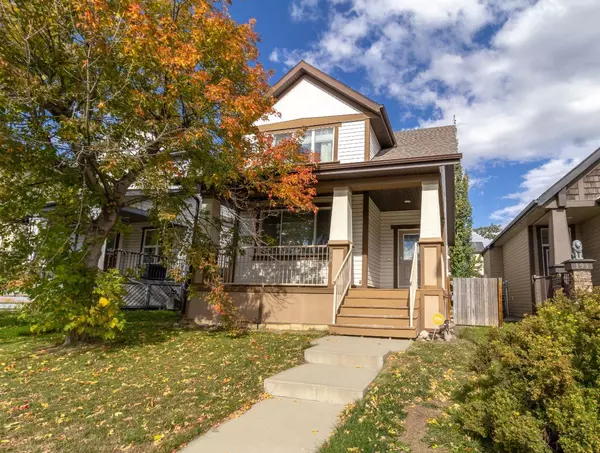198 Sunset HTS Cochrane, AB T4C 0C9
OPEN HOUSE
Sun Oct 27, 1:00pm - 3:00pm
UPDATED:
10/23/2024 11:35 PM
Key Details
Property Type Single Family Home
Sub Type Detached
Listing Status Active
Purchase Type For Sale
Square Footage 1,537 sqft
Price per Sqft $370
Subdivision Sunset Ridge
MLS® Listing ID A2168580
Style 2 Storey
Bedrooms 3
Full Baths 2
Half Baths 1
Year Built 2007
Lot Size 3,455 Sqft
Acres 0.08
Property Description
Location
Province AB
County Rocky View County
Zoning R-LD
Direction SE
Rooms
Basement Full, Unfinished
Interior
Interior Features Breakfast Bar, Ceiling Fan(s), Kitchen Island, No Animal Home, No Smoking Home, Open Floorplan, Pantry
Heating Forced Air, Natural Gas
Cooling None
Flooring Carpet, Hardwood, Linoleum
Fireplaces Number 1
Fireplaces Type Gas
Inclusions dishwasher, dryer, electric stove, range hood, refrigerator, washer, window coverings, garage door opener
Appliance Dishwasher, Electric Stove, Range Hood, Refrigerator, Washer/Dryer
Laundry Main Level
Exterior
Exterior Feature Private Yard
Garage Double Garage Detached
Garage Spaces 2.0
Fence Fenced
Community Features Park, Playground, Schools Nearby, Shopping Nearby, Sidewalks, Street Lights, Walking/Bike Paths
Roof Type Asphalt Shingle
Porch Front Porch, Patio
Lot Frontage 35.53
Parking Type Double Garage Detached
Total Parking Spaces 2
Building
Lot Description Back Yard, Lawn, Low Maintenance Landscape, Landscaped
Dwelling Type House
Foundation Poured Concrete
Architectural Style 2 Storey
Level or Stories Two
Structure Type Vinyl Siding,Wood Frame
Others
Restrictions None Known
Tax ID 93953637
GET MORE INFORMATION



