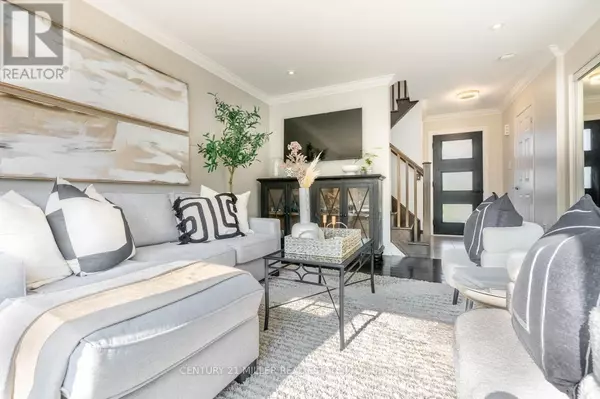845 CHALLINOR TERRACE Milton (harrison), ON L9T7V6
UPDATED:
Key Details
Property Type Single Family Home
Sub Type Freehold
Listing Status Active
Purchase Type For Sale
Square Footage 1,099 sqft
Price per Sqft $891
Subdivision Harrison
MLS® Listing ID W9388814
Bedrooms 3
Half Baths 1
Originating Board Toronto Regional Real Estate Board
Property Description
Location
Province ON
Rooms
Extra Room 1 Second level 3.43 m X 2.55 m Bedroom
Extra Room 2 Second level 2.71 m X 4.38 m Bedroom
Extra Room 3 Second level 4.21 m X 3.17 m Primary Bedroom
Extra Room 4 Basement 2.13 m X 3.51 m Other
Extra Room 5 Basement 3.32 m X 4.11 m Recreational, Games room
Extra Room 6 Basement 2.06 m X 2.59 m Utility room
Interior
Heating Forced air
Cooling Central air conditioning
Exterior
Garage Yes
Fence Fenced yard
Community Features Community Centre, School Bus
Waterfront No
View Y/N No
Total Parking Spaces 3
Private Pool No
Building
Story 2
Sewer Sanitary sewer
Others
Ownership Freehold
GET MORE INFORMATION




