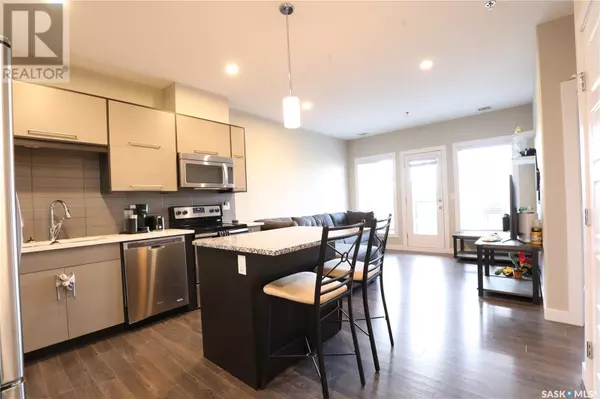111 502 Perehudoff CRESCENT Saskatoon, SK S7N4H6
UPDATED:
Key Details
Property Type Condo
Sub Type Condominium/Strata
Listing Status Active
Purchase Type For Sale
Square Footage 538 sqft
Price per Sqft $365
Subdivision Erindale
MLS® Listing ID SK985717
Style Low rise
Bedrooms 1
Condo Fees $356/mo
Originating Board Saskatchewan REALTORS® Association
Year Built 2014
Property Description
Location
Province SK
Rooms
Extra Room 1 Main level 12 ft , 6 in X 11 ft Kitchen
Extra Room 2 Main level 10 ft , 6 in X 13 ft Bedroom
Extra Room 3 Main level 5 ft , 5 in X 8 ft Utility room
Extra Room 4 Main level 12 ft X 13 ft , 8 in Living room
Extra Room 5 Main level 5 ft , 5 in X 8 ft 4pc Bathroom
Interior
Heating Forced air, Hot Water
Cooling Central air conditioning
Exterior
Garage Yes
Garage Spaces 1.0
Garage Description 1
Community Features Pets Allowed With Restrictions
Waterfront No
View Y/N No
Private Pool No
Building
Architectural Style Low rise
Others
Ownership Condominium/Strata
GET MORE INFORMATION




