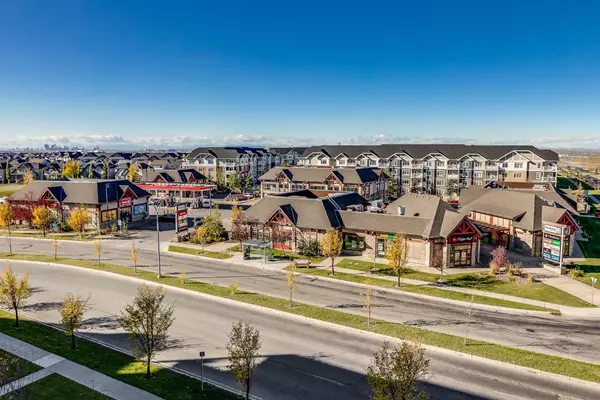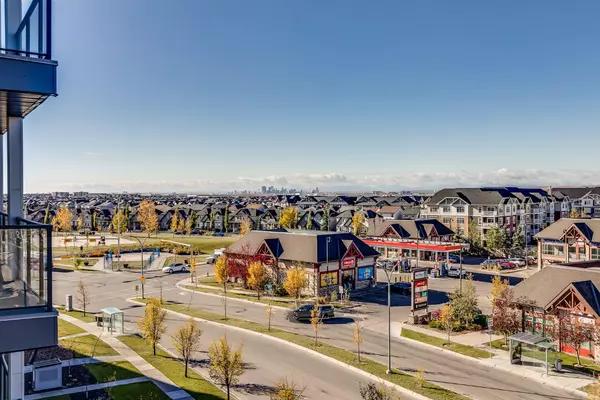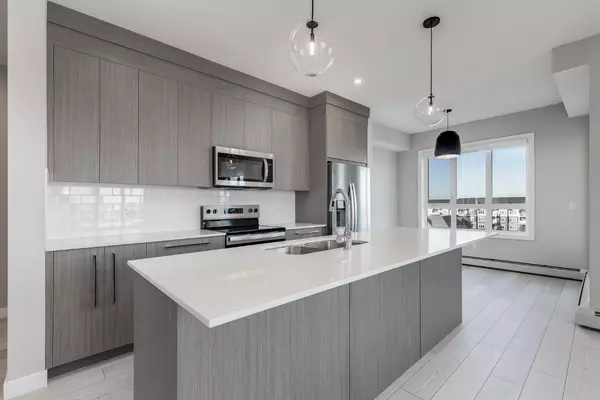60 Skyview Ranch RD Northeast #2509 Calgary, AB T3N 2J8
UPDATED:
11/11/2024 07:15 AM
Key Details
Property Type Condo
Sub Type Apartment
Listing Status Active
Purchase Type For Sale
Square Footage 1,058 sqft
Price per Sqft $377
Subdivision Skyview Ranch
MLS® Listing ID A2172647
Style High-Rise (5+)
Bedrooms 2
Full Baths 2
Condo Fees $418/mo
HOA Fees $78/ann
HOA Y/N 1
Year Built 2024
Property Description
Location
Province AB
County Calgary
Area Cal Zone Ne
Zoning M-H1
Direction NW
Interior
Interior Features Breakfast Bar, Double Vanity, Elevator, High Ceilings, Kitchen Island, No Animal Home, No Smoking Home, Quartz Counters, Walk-In Closet(s)
Heating Baseboard
Cooling Other
Flooring Laminate
Inclusions Window treatments
Appliance Dishwasher, Electric Stove, Refrigerator, Washer/Dryer
Laundry In Unit
Exterior
Exterior Feature Balcony
Garage Covered, Underground
Community Features Airport/Runway, Park, Playground, Schools Nearby, Shopping Nearby
Amenities Available Elevator(s), Visitor Parking
Porch Balcony(s)
Exposure NW
Total Parking Spaces 1
Building
Dwelling Type High Rise (5+ stories)
Story 6
Architectural Style High-Rise (5+)
Level or Stories Single Level Unit
Structure Type Composite Siding,Concrete
New Construction Yes
Others
HOA Fee Include Common Area Maintenance,Heat,Insurance,Maintenance Grounds,Professional Management,Sewer,Trash,Water
Restrictions Pet Restrictions or Board approval Required
Tax ID 95335182
Pets Description Restrictions
GET MORE INFORMATION



