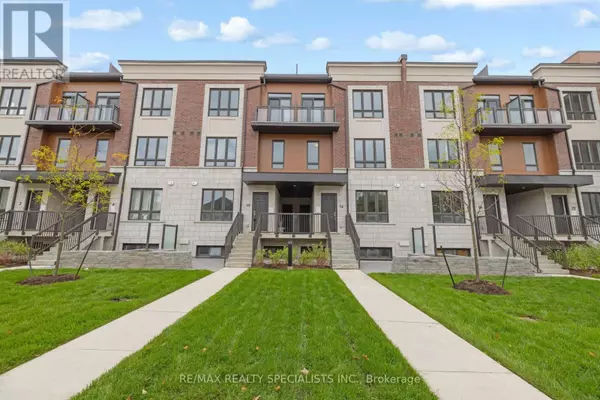4035 Hickory DR #15 Mississauga (rathwood), ON L4W1L1
UPDATED:
Key Details
Property Type Townhouse
Sub Type Townhouse
Listing Status Active
Purchase Type For Rent
Square Footage 1,199 sqft
Subdivision Rathwood
MLS® Listing ID W9396466
Bedrooms 3
Half Baths 1
Originating Board Toronto Regional Real Estate Board
Property Description
Location
Province ON
Rooms
Extra Room 1 Second level 3.65 m X 3.41 m Living room
Extra Room 2 Second level 2.74 m X 2.31 m Dining room
Extra Room 3 Second level 2.74 m X 2.31 m Kitchen
Extra Room 4 Second level 2.68 m X 2.43 m Bedroom 3
Extra Room 5 Third level 3.53 m X 3.23 m Primary Bedroom
Extra Room 6 Third level 2.86 m X 2.77 m Bedroom 2
Interior
Heating Forced air
Cooling Central air conditioning
Flooring Laminate, Carpeted
Exterior
Garage No
Community Features Pet Restrictions, Community Centre
Waterfront No
View Y/N No
Total Parking Spaces 1
Private Pool No
Others
Ownership Condominium/Strata
Acceptable Financing Monthly
Listing Terms Monthly
GET MORE INFORMATION




