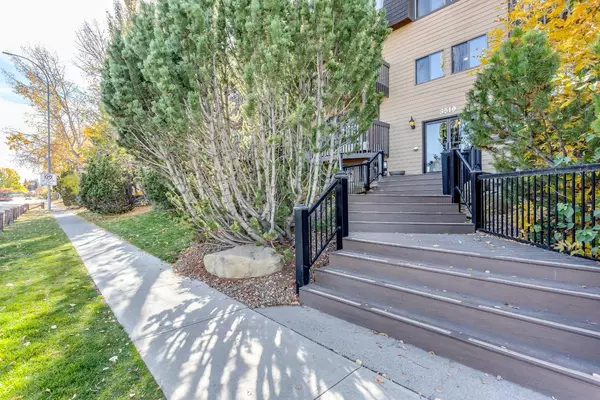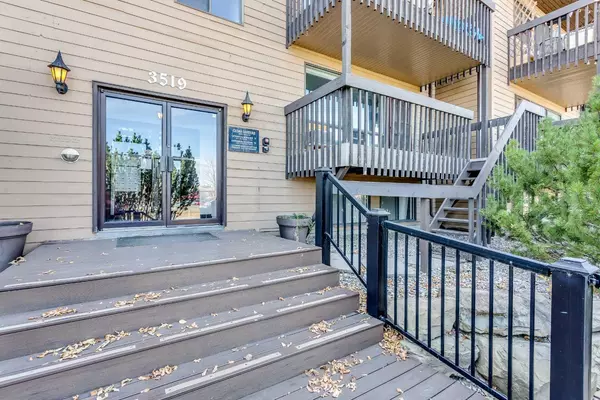3519 49 ST Northwest #1 Calgary, AB T3A2C7
UPDATED:
11/15/2024 07:15 AM
Key Details
Property Type Condo
Sub Type Apartment
Listing Status Active
Purchase Type For Sale
Square Footage 850 sqft
Price per Sqft $294
Subdivision Varsity
MLS® Listing ID A2167269
Style Low-Rise(1-4)
Bedrooms 2
Full Baths 1
Condo Fees $603/mo
Year Built 1976
Property Description
The condo is located in a well-managed building, with a gym, sauna and 1 assigned parking stall. Situated across the street from Market Mall, close to public transit, and a quick bike ride to the University of Calgary, this location offers the perfect blend of accessibility and quiet comfort. Whether you’re looking for a smart investment or your first home, this condo has it all!
Book your showing today!
Location
Province AB
County Calgary
Area Cal Zone Nw
Zoning M-C2
Direction E
Interior
Interior Features See Remarks
Heating Boiler
Cooling None
Flooring Carpet, Linoleum, Tile
Inclusions shelves in bedrooms
Appliance Dishwasher, Electric Stove, Refrigerator, Washer/Dryer, Window Coverings
Laundry In Unit
Exterior
Exterior Feature Balcony
Garage Assigned, Stall
Community Features Park, Schools Nearby, Shopping Nearby, Street Lights
Amenities Available Fitness Center, Sauna
Porch Deck
Exposure E
Total Parking Spaces 1
Building
Dwelling Type Low Rise (2-4 stories)
Story 4
Architectural Style Low-Rise(1-4)
Level or Stories Multi Level Unit
Structure Type Wood Frame,Wood Siding
Others
HOA Fee Include Amenities of HOA/Condo,Common Area Maintenance,Heat,Insurance,Maintenance Grounds,Professional Management,Reserve Fund Contributions,Sewer,Snow Removal,Trash,Water
Restrictions Pet Restrictions or Board approval Required
Tax ID 95071602
Pets Description Restrictions
GET MORE INFORMATION



