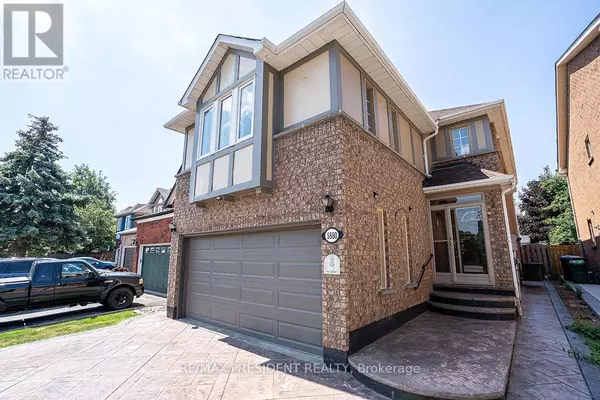5880 CHORLEY PLACE Mississauga (erin Mills), ON L5M5L7
OPEN HOUSE
Sat Oct 26, 2:00pm - 4:00pm
Sun Oct 27, 2:00pm - 4:00pm
UPDATED:
Key Details
Property Type Single Family Home
Sub Type Freehold
Listing Status Active
Purchase Type For Sale
Square Footage 1,999 sqft
Price per Sqft $625
Subdivision Erin Mills
MLS® Listing ID W9508187
Bedrooms 5
Originating Board Toronto Regional Real Estate Board
Property Description
Location
Province ON
Rooms
Extra Room 1 Second level Measurements not available Bathroom
Extra Room 2 Second level 6.8 m X 5.1 m Primary Bedroom
Extra Room 3 Second level 4.5 m X 3 m Bedroom 2
Extra Room 4 Second level 4.3 m X 3 m Bedroom 3
Extra Room 5 Basement Measurements not available Laundry room
Extra Room 6 Basement 3.5 m X 4 m Bedroom 4
Interior
Heating Forced air
Cooling Central air conditioning
Flooring Ceramic, Tile, Hardwood, Carpeted, Laminate
Exterior
Garage Yes
Waterfront No
View Y/N No
Total Parking Spaces 6
Private Pool No
Building
Story 2
Sewer Sanitary sewer
Others
Ownership Freehold
GET MORE INFORMATION




