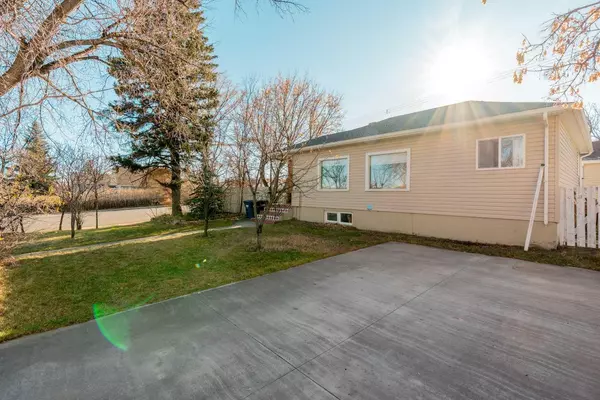470 22 ST Fort Macleod, AB T0L 0Z0
UPDATED:
11/18/2024 06:45 PM
Key Details
Property Type Single Family Home
Sub Type Detached
Listing Status Active
Purchase Type For Sale
Square Footage 1,046 sqft
Price per Sqft $243
MLS® Listing ID A2179120
Style Bungalow
Bedrooms 2
Full Baths 1
Year Built 1947
Lot Size 6,534 Sqft
Acres 0.15
Property Description
As you step inside, the warm ambiance welcomes you, with modern finishes and wood accents that create a cozy, inviting atmosphere. The spacious front entryway and large living room are perfect for hosting family and friends. Whether it’s a holiday gathering or a quiet evening with your partner while the kids play nearby, this space adapts effortlessly to your lifestyle.
Just off the living room, the primary suite, spacious enough for a king-sized bed and complete with ample wardrobe storage. This private retreat invites you to unwind and recharge at the end of the day. Down the hall from the kitchen, you’ll find a versatile second bedroom—perfect for a child’s room, home office, or hobby space.
The open kitchen is designed for both functionality and style, with abundant cabinet storage and sleek stainless steel appliances, making meal prep a delight. The adjacent bathroom, tastefully updated, features a deep soaking tub, a stunning vanity, and a stylish backsplash highlighted by warm wood trim, offering everything you want in a modern bathroom.
The mudroom/laundry area, conveniently located off the kitchen, provides access to the basement and an exterior door—ideal for containing the family's daily comings and goings, especially after outdoor play. Step outside to a large patio, perfect for summer barbecues or relaxing evenings with friends and family.
Completing this charming property is a deep single garage with ample room for parking and workspace, plus a spacious storage room and an additional patio area off the garage—bonus spaces that enhance both function and enjoyment.
With both elementary and high schools down the street along with the pool, hockey arena, ball diamonds, and soccer fields this home is designed to support a lifestyle of convenience, warmth, and cherished moments with your busy family.
Don’t miss out on this opportunity—reach out to your Realtor today and take the first step toward making this beautiful house your home!
Location
Province AB
County Willow Creek No. 26, M.d. Of
Zoning Residential
Direction N
Rooms
Basement Partial, Unfinished
Interior
Interior Features Built-in Features, Ceiling Fan(s), No Smoking Home, Pantry, Vinyl Windows
Heating Forced Air, Natural Gas
Cooling None
Flooring Carpet, Concrete, Laminate
Inclusions Front entry shoe cabinet, Fridge, Stove, Washer/Dryer, Light fixtures, Microwave, Dishwasher.
Appliance Dishwasher, Microwave, Refrigerator, Stove(s), Washer/Dryer, Window Coverings
Laundry Main Level
Exterior
Exterior Feature Lighting, Private Entrance, Private Yard, Rain Gutters, Storage
Garage Additional Parking, Alley Access, Driveway, Front Drive, Garage Faces Side, Single Garage Detached
Garage Spaces 1.0
Fence Fenced
Community Features Fishing, Golf, Park, Playground, Pool, Schools Nearby, Shopping Nearby, Sidewalks, Street Lights, Walking/Bike Paths
Roof Type Asphalt Shingle
Porch Deck
Lot Frontage 66.0
Total Parking Spaces 3
Building
Lot Description Back Lane, Back Yard, Corner Lot, Front Yard, Lawn, Landscaped, Private, Treed
Dwelling Type House
Foundation Poured Concrete
Architectural Style Bungalow
Level or Stories One
Structure Type Vinyl Siding,Wood Frame
Others
Restrictions None Known
Tax ID 56791957
GET MORE INFORMATION



