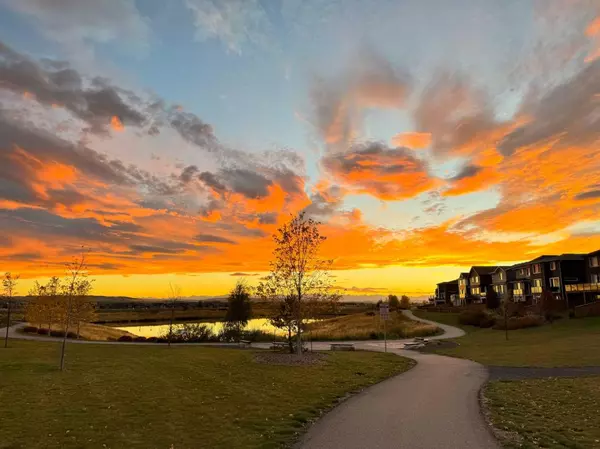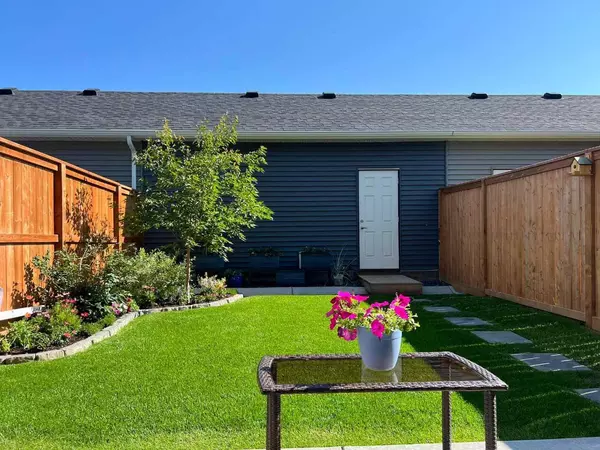30 D'arcy BLVD Okotoks, AB T1S 5S7

UPDATED:
12/03/2024 08:15 PM
Key Details
Property Type Townhouse
Sub Type Row/Townhouse
Listing Status Active
Purchase Type For Sale
Square Footage 1,485 sqft
Price per Sqft $402
Subdivision D'Arcy Ranch
MLS® Listing ID A2179737
Style 2 Storey
Bedrooms 3
Full Baths 3
Half Baths 1
Year Built 2020
Lot Size 2,230 Sqft
Acres 0.05
Property Description
The main floor has a bright, open layout with spacious living and dining areas that flow seamlessly into the chef's kitchen—ideal for entertaining or enjoying everyday family time. The kitchen is complete with high-end Samsung induction stove with double oven and four-door fridge (2022). Enjoy ample counter space, a large island, sleek two-tone cabinetry, a beautiful backsplash, and top-tier appliances for the perfect cooking experience. A sleek Samsung stainless steel 3-shelf dishwasher installed in June 2024 ensures easy cleanup and maximum efficiency. The custom butler’s pantry designed and installed by Denca Cabinets in October 2022 is a dream for anyone who loves to entertain or needs extra storage space.
Upstairs you will find dual primary bedrooms both with spacious ensuites and ample closet space. One of the bedrooms offers mountain views, adding a serene and tranquil atmosphere to your daily retreat. Enjoy the convenience of upstairs laundry close to both primary bedrooms.
The bright, professionally finished basement is complete with a large family room/rec room, good-sized 3rd bedroom and another well appointed full bath.
The beautifully landscaped, low-maintenance yard offers a private outdoor space, fully fenced for added security and privacy—perfect for relaxation or outdoor gatherings.
The spacious double detached garage offers plenty of room for vehicles and additional storage. Plus, enjoy peace of mind with a new Liftmaster belt drive overhead garage door opener with built-in camera (installed September 2024).
This exceptional home offers a perfect combination of luxury, space, and location. Whether you’re a growing family, professional couple, or someone who appreciates high-end finishes and a flexible layout, this home checks all the boxes.
Location
Province AB
County Foothills County
Zoning NC
Direction SW
Rooms
Basement Finished, Full
Interior
Interior Features Built-in Features, Closet Organizers, High Ceilings, Kitchen Island, No Animal Home, No Smoking Home, Open Floorplan, Quartz Counters, Walk-In Closet(s)
Heating Forced Air, Natural Gas
Cooling Central Air
Flooring Carpet, Laminate, Tile
Fireplaces Number 1
Fireplaces Type Electric, Free Standing, Living Room
Inclusions Electric Fireplace
Appliance Central Air Conditioner, Dishwasher, Double Oven, Dryer, Induction Cooktop, Microwave Hood Fan, Refrigerator, Washer, Window Coverings
Laundry Upper Level
Exterior
Exterior Feature Private Yard
Parking Features Double Garage Detached
Garage Spaces 2.0
Fence Fenced
Community Features Park, Walking/Bike Paths
Roof Type Asphalt Shingle
Porch Patio
Lot Frontage 19.98
Exposure SW
Total Parking Spaces 2
Building
Lot Description Back Lane, Back Yard, Lawn, Landscaped, Level, Rectangular Lot
Dwelling Type Five Plus
Foundation Poured Concrete
Architectural Style 2 Storey
Level or Stories Two
Structure Type Composite Siding,Stone,Wood Frame
Others
Restrictions Easement Registered On Title,Restrictive Covenant,See Remarks,Utility Right Of Way
Tax ID 93046623
GET MORE INFORMATION



