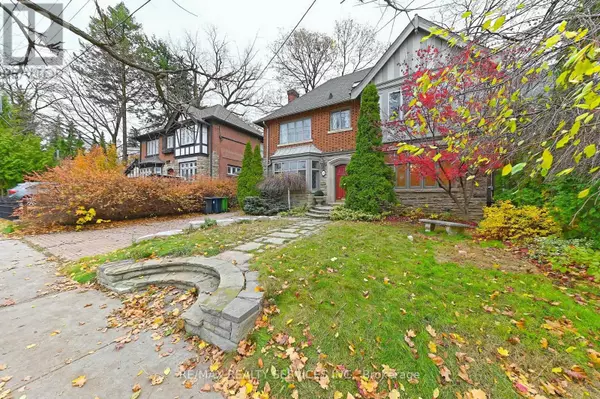605 SPADINA ROAD Toronto (forest Hill South), ON M5P2X1
UPDATED:
Key Details
Property Type Single Family Home
Sub Type Freehold
Listing Status Active
Purchase Type For Rent
Subdivision Forest Hill South
MLS® Listing ID C11243939
Bedrooms 4
Half Baths 1
Originating Board Toronto Regional Real Estate Board
Property Sub-Type Freehold
Property Description
Location
Province ON
Rooms
Extra Room 1 Second level 4.57 m X 4.01 m Primary Bedroom
Extra Room 2 Second level 4.01 m X 3.3 m Bedroom 2
Extra Room 3 Second level 4.9 m X 3.89 m Bedroom 3
Extra Room 4 Lower level 4.22 m X 3.56 m Laundry room
Extra Room 5 Lower level 5.89 m X 3.07 m Recreational, Games room
Extra Room 6 Main level 2.74 m X 2.01 m Foyer
Interior
Heating Forced air
Cooling Central air conditioning
Flooring Hardwood, Laminate, Ceramic
Exterior
Parking Features Yes
View Y/N No
Total Parking Spaces 3
Private Pool No
Building
Story 2
Sewer Sanitary sewer
Others
Ownership Freehold
Acceptable Financing Monthly
Listing Terms Monthly
Virtual Tour https://www.youtube.com/watch?v=p_ZJTq5y9jY




