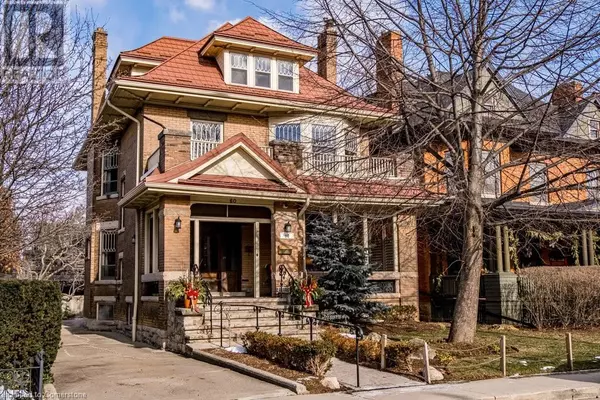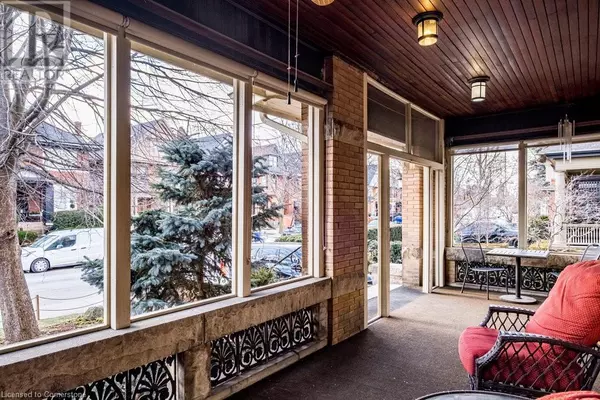60 HOMEWOOD Avenue Hamilton, ON L8P2M4
OPEN HOUSE
Sun Feb 02, 2:00pm - 4:00pm
UPDATED:
Key Details
Property Type Single Family Home
Sub Type Freehold
Listing Status Active
Purchase Type For Sale
Square Footage 2,770 sqft
Price per Sqft $568
Subdivision 121 - Kirkendall
MLS® Listing ID 40691722
Bedrooms 6
Half Baths 1
Originating Board Cornerstone - Hamilton-Burlington
Year Built 1912
Property Description
Location
Province ON
Rooms
Extra Room 1 Second level Measurements not available 4pc Bathroom
Extra Room 2 Second level 12'5'' x 11'1'' Bedroom
Extra Room 3 Second level 11'0'' x 10'0'' Bedroom
Extra Room 4 Second level 13'4'' x 11'5'' Bedroom
Extra Room 5 Second level 19'9'' x 12'3'' Primary Bedroom
Extra Room 6 Third level 12'1'' x 8'0'' Other
Interior
Cooling Central air conditioning
Fireplaces Number 1
Fireplaces Type Other - See remarks
Exterior
Parking Features No
View Y/N No
Total Parking Spaces 2
Private Pool No
Building
Story 2.5
Sewer Municipal sewage system
Others
Ownership Freehold




