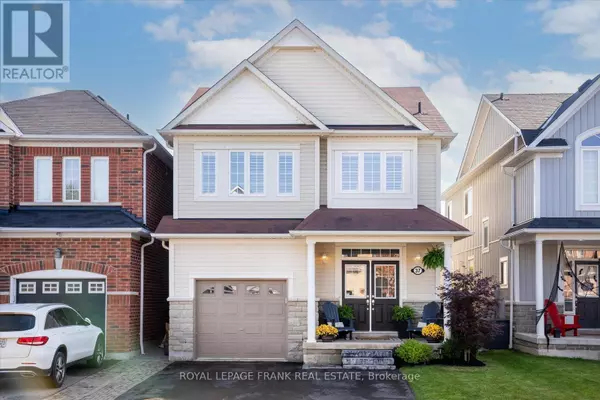37 SHREWSBURY DRIVE Whitby (brooklin), ON L1M0E2
OPEN HOUSE
Sat Mar 01, 1:00pm - 3:00pm
UPDATED:
Key Details
Property Type Single Family Home
Sub Type Freehold
Listing Status Active
Purchase Type For Sale
Subdivision Brooklin
MLS® Listing ID E11935488
Bedrooms 4
Half Baths 1
Originating Board Central Lakes Association of REALTORS®
Property Sub-Type Freehold
Property Description
Location
Province ON
Rooms
Extra Room 1 Second level 3.89 m X 6.18 m Primary Bedroom
Extra Room 2 Second level 3.7 m X 4.09 m Bedroom 2
Extra Room 3 Second level 3.19 m X 3.47 m Bedroom 3
Extra Room 4 Second level 3.22 m X 1.73 m Laundry room
Extra Room 5 Basement 7 m X 6.16 m Media
Extra Room 6 Basement 3.88 m X 4.83 m Bedroom 4
Interior
Heating Forced air
Cooling Central air conditioning
Flooring Hardwood, Tile, Carpeted, Laminate
Exterior
Parking Features Yes
View Y/N No
Total Parking Spaces 3
Private Pool No
Building
Story 2
Sewer Sanitary sewer
Others
Ownership Freehold
Virtual Tour https://homesinfocus.hd.pics/37-Shrewsbury-Dr/idx




