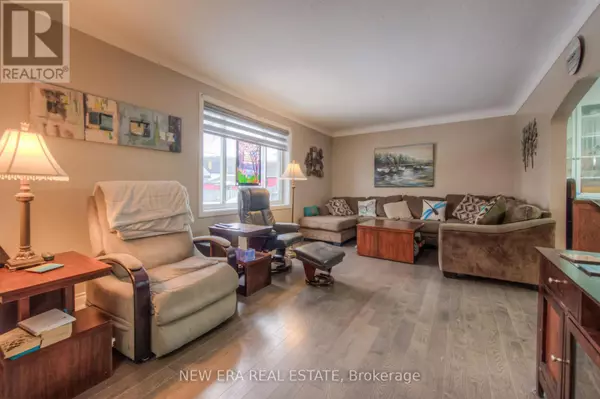55 WELLIGNTON STREET S Hamilton (dundas), ON L9H3G3
UPDATED:
Key Details
Property Type Single Family Home
Sub Type Freehold
Listing Status Active
Purchase Type For Sale
Square Footage 1,999 sqft
Price per Sqft $747
Subdivision Dundas
MLS® Listing ID X11943299
Bedrooms 6
Originating Board Toronto Regional Real Estate Board
Property Description
Location
Province ON
Rooms
Extra Room 1 Second level 3.09 m X 3.77 m Bedroom
Extra Room 2 Second level 4.39 m X 4.83 m Primary Bedroom
Extra Room 3 Second level 3.98 m X 3.77 m Bedroom
Extra Room 4 Second level 4.2 m X 3.28 m Bedroom
Extra Room 5 Main level 4.09 m X 5.85 m Kitchen
Extra Room 6 Main level 4.33 m X 3.39 m Dining room
Interior
Heating Forced air
Cooling Central air conditioning
Exterior
Parking Features Yes
Fence Fenced yard
View Y/N No
Total Parking Spaces 4
Private Pool Yes
Building
Story 2
Sewer Sanitary sewer
Others
Ownership Freehold




