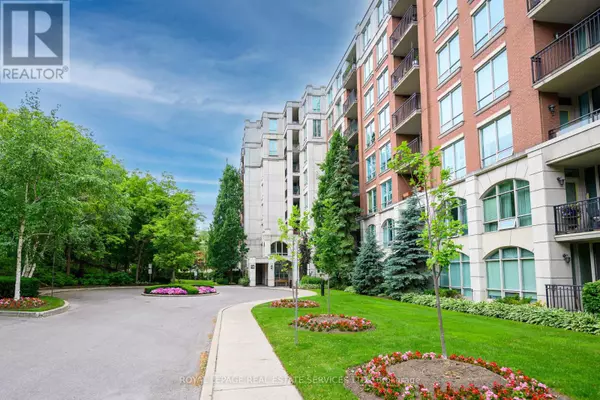See all 38 photos
$2,850
2 BD
1 BA
699 SqFt
Active
18 William Carson CRES #803 Toronto (st. Andrew-windfields), ON M2P2G6
REQUEST A TOUR If you would like to see this home without being there in person, select the "Virtual Tour" option and your advisor will contact you to discuss available opportunities.
In-PersonVirtual Tour
UPDATED:
Key Details
Property Type Condo
Sub Type Condominium/Strata
Listing Status Active
Purchase Type For Rent
Square Footage 699 sqft
Subdivision St. Andrew-Windfields
MLS® Listing ID C11950409
Bedrooms 2
Originating Board Toronto Regional Real Estate Board
Property Sub-Type Condominium/Strata
Property Description
Step Into This Bright And Expansive 1-Bedroom Plus Den Suite At The Luxurious Hillside At York Mills Condos! Spanning 743 Square Feet, This Elegant Residence Boasts A Gourmet Kitchen Outfitted With Sleek Stainless Steel Appliances, Granite Countertops, And Abundant Storage. The Inviting Living Room Features Rich Hardwood Floors And Seamlessly Extends To A Juliette Balcony, Perfect For Relaxing Or Entertaining. The Bedroom Is A True Retreat With An Oversized Window, And A Spacious Walk-In Closet Complete With Custom Organizers. The Versatile And Private Den Offers A Tranquil Space For A Home Office Or Can Easily Serve As A Second Bedroom. The 4-Piece Bathroom Includes A Single Vanity, And A Bath/Shower Combo And Tile Floors. This Unit Comes With The Added Convenience Of One Locker And One Parking Space. Residents At Hillside At York Mills Enjoy An Array Of Premium Amenities, Including An Indoor Pool, Sauna, Fully-Equipped Gym, Guest Suites, And More. Ideally Located Just Moments Away From Shopping, Major Highways, Parks, Restaurants, And Public Transit, This Condo Encapsulates The Essence Of Refined Urban Living. (id:24570)
Location
Province ON
Rooms
Extra Room 1 Flat 3.2 m X 6.17 m Living room
Extra Room 2 Flat 2.34 m X 2.84 m Kitchen
Extra Room 3 Flat 3.05 m X 3.96 m Primary Bedroom
Extra Room 4 Flat 2.74 m X 2.29 m Den
Interior
Heating Forced air
Cooling Central air conditioning
Exterior
Parking Features Yes
Community Features Pet Restrictions
View Y/N No
Total Parking Spaces 1
Private Pool No
Others
Ownership Condominium/Strata
Acceptable Financing Monthly
Listing Terms Monthly




