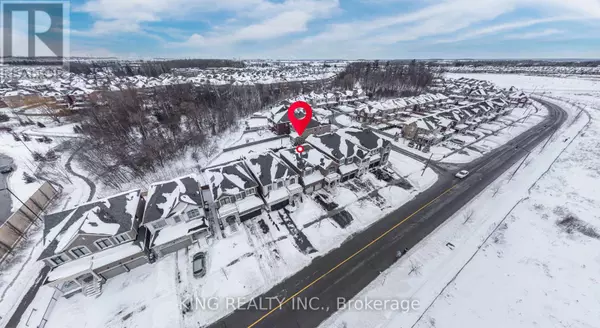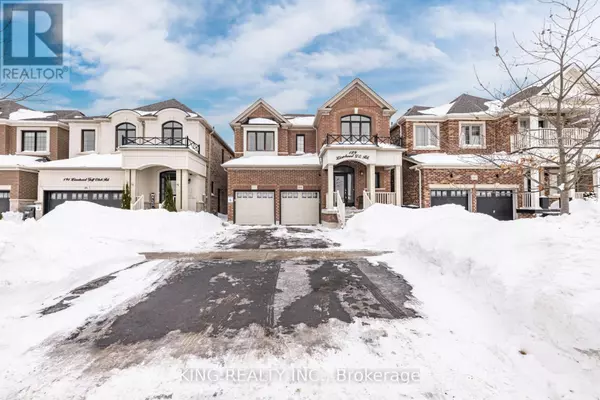189 LIONHEAD GOLF CLUB ROAD Brampton (bram West), ON L6Y6C1
OPEN HOUSE
Sat Mar 01, 12:00pm - 2:00pm
UPDATED:
Key Details
Property Type Single Family Home
Sub Type Freehold
Listing Status Active
Purchase Type For Sale
Square Footage 2,499 sqft
Price per Sqft $600
Subdivision Bram West
MLS® Listing ID W11981571
Bedrooms 4
Half Baths 1
Originating Board Toronto Regional Real Estate Board
Property Sub-Type Freehold
Property Description
Location
Province ON
Rooms
Extra Room 1 Second level 3.69 m X 4.29 m Primary Bedroom
Extra Room 2 Second level 2.46 m X 3.07 m Bedroom 2
Extra Room 3 Second level 3.5 m X 3.9 m Bedroom 3
Extra Room 4 Second level 3.32 m X 3.05 m Bedroom 4
Extra Room 5 Main level 4.91 m X 4.29 m Great room
Extra Room 6 Main level 2.43 m X 4.32 m Kitchen
Interior
Heating Forced air
Cooling Central air conditioning
Exterior
Parking Features Yes
View Y/N No
Total Parking Spaces 4
Private Pool No
Building
Story 2
Sewer Sanitary sewer
Others
Ownership Freehold




