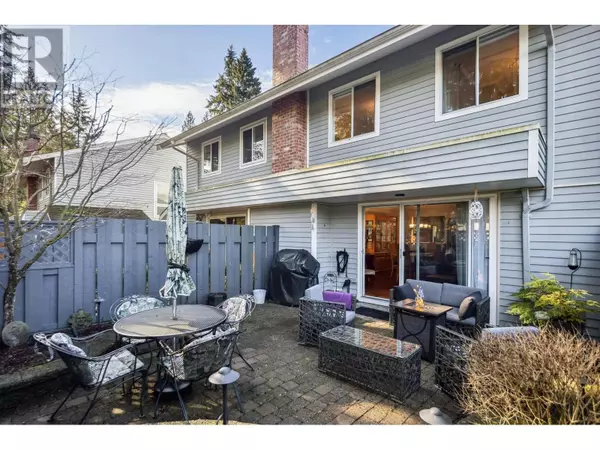See all 39 photos
$1,375,000
Est. payment /mo
3 BD
3 BA
1,759 SqFt
Open 2/27 4:30PM-5:30PM
4721 HOSKINS ROAD North Vancouver, BC V7K2R3
REQUEST A TOUR If you would like to see this home without being there in person, select the "Virtual Tour" option and your agent will contact you to discuss available opportunities.
In-PersonVirtual Tour
OPEN HOUSE
Thu Feb 27, 4:30pm - 5:30pm
UPDATED:
Key Details
Property Type Townhouse
Sub Type Townhouse
Listing Status Active
Purchase Type For Sale
Square Footage 1,759 sqft
Price per Sqft $781
MLS® Listing ID R2971164
Style 2 Level
Bedrooms 3
Condo Fees $631/mo
Originating Board Greater Vancouver REALTORS®
Year Built 1970
Property Sub-Type Townhouse
Property Description
Welcome to this spacious Yorkwood Hills townhome, perfect for family living. With three bedrooms, two bathrooms, and over 1,700 sq/ft across three levels, this move-in-ready home has it all. The main floor features a bright west-facing kitchen with stainless-steel appliances, a cozy eating area, and a pass-through to the dining space. The open-concept living area boasts engineered hardwood floors, an updated gas fireplace, and sliding doors to a private, fenced patio-ideal for relaxing, dining, and gardening. Upstairs, three bedrooms include a primary suite with a balcony and walk-in closet. The lower level offers a rec room, laundry, and direct access to a covered carport with tandem parking. This well-managed complex includes a pool, saunas, and a playground. Close to top schools, transit, and trails, this is the perfect place to call home! (id:24570)
Location
Province BC
Interior
Heating Forced air,
Exterior
Parking Features Yes
Community Features Pets Allowed With Restrictions, Rentals Allowed With Restrictions
View Y/N No
Total Parking Spaces 1
Private Pool Yes
Building
Architectural Style 2 Level
Others
Ownership Strata
Virtual Tour https://www.realestatenorthshore.com/listing/Y4yYBp2/4721-hoskins-road/




