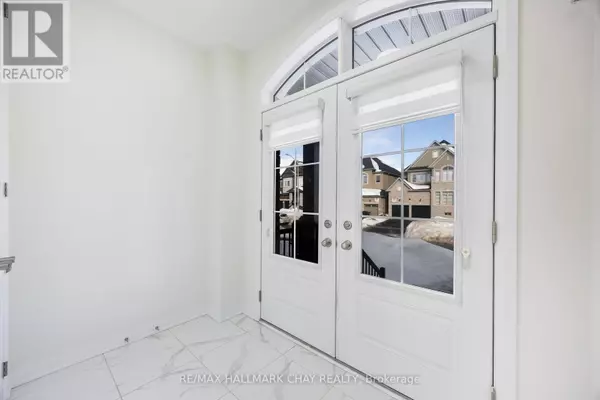1265 STEVENS ROAD Innisfil, ON L9S0P4
OPEN HOUSE
Sat Mar 01, 1:00pm - 3:00pm
Sun Mar 02, 1:00pm - 3:00pm
Sat Mar 08, 1:00pm - 3:00pm
UPDATED:
Key Details
Property Type Single Family Home
Sub Type Freehold
Listing Status Active
Purchase Type For Sale
Square Footage 1,499 sqft
Price per Sqft $633
Subdivision Rural Innisfil
MLS® Listing ID N11991450
Bedrooms 3
Half Baths 1
Originating Board Toronto Regional Real Estate Board
Property Sub-Type Freehold
Property Description
Location
Province ON
Lake Name Simcoe
Rooms
Extra Room 1 Second level 3.96 m X 4.9 m Primary Bedroom
Extra Room 2 Second level 4.26 m X 3.85 m Bedroom 2
Extra Room 3 Second level 2.82 m X 3.87 m Bedroom 3
Extra Room 4 Main level 2.85 m X 1.55 m Foyer
Extra Room 5 Main level 3.5 m X 4.84 m Living room
Extra Room 6 Main level 4.25 m X 2.49 m Kitchen
Interior
Heating Forced air
Cooling Central air conditioning, Air exchanger
Flooring Tile, Hardwood, Carpeted
Exterior
Parking Features Yes
View Y/N No
Total Parking Spaces 6
Private Pool No
Building
Story 2
Sewer Sanitary sewer
Water Simcoe
Others
Ownership Freehold




