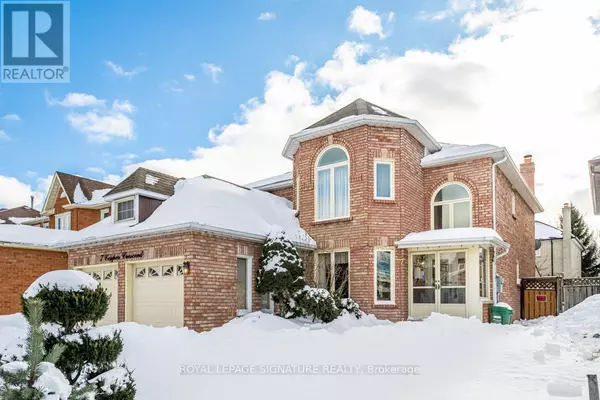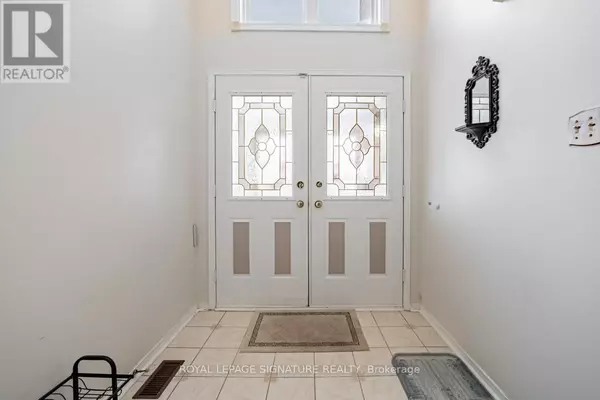7 CASPER CRESCENT Brampton (fletcher's Creek South), ON L6W4M9
OPEN HOUSE
Sat Mar 01, 1:00pm - 4:00pm
Sun Mar 02, 1:00pm - 4:00pm
UPDATED:
Key Details
Property Type Single Family Home
Sub Type Freehold
Listing Status Active
Purchase Type For Sale
Square Footage 2,499 sqft
Price per Sqft $506
Subdivision Fletcher'S Creek South
MLS® Listing ID W11992292
Bedrooms 5
Half Baths 1
Originating Board Toronto Regional Real Estate Board
Property Sub-Type Freehold
Property Description
Location
Province ON
Rooms
Extra Room 1 Second level 6.2 m X 3.96 m Primary Bedroom
Extra Room 2 Second level 3.56 m X 3.05 m Bedroom 2
Extra Room 3 Second level 4.67 m X 3.1 m Bedroom 3
Extra Room 4 Second level 4.88 m X 3.66 m Bedroom 4
Extra Room 5 Basement 5.26 m X 4.06 m Bedroom 5
Extra Room 6 Basement 4.57 m X 2.69 m Kitchen
Interior
Heating Forced air
Cooling Central air conditioning
Flooring Ceramic, Concrete, Parquet, Carpeted, Vinyl
Fireplaces Number 1
Exterior
Parking Features Yes
Fence Fenced yard
View Y/N No
Total Parking Spaces 4
Private Pool No
Building
Story 2
Sewer Sanitary sewer
Others
Ownership Freehold
Virtual Tour https://www.houssmax.ca/vtournb/c1370309




