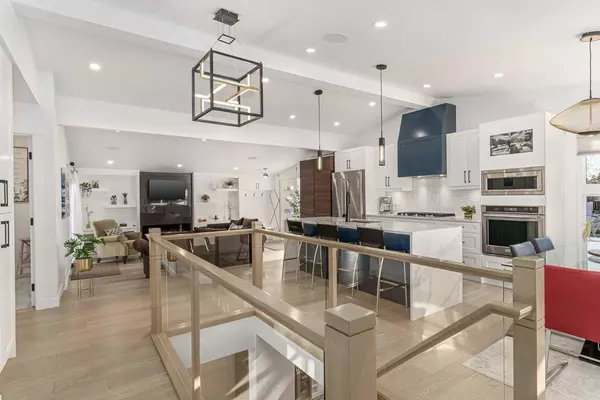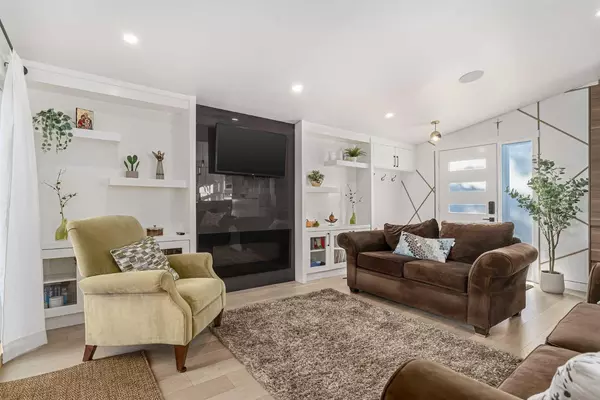9504 Assiniboine RD Southeast Calgary, AB T2J0Z6
UPDATED:
02/28/2025 02:50 PM
Key Details
Property Type Single Family Home
Sub Type Detached
Listing Status Active
Purchase Type For Sale
Square Footage 1,297 sqft
Price per Sqft $693
Subdivision Acadia
MLS® Listing ID A2197763
Style Bungalow
Bedrooms 4
Full Baths 3
Year Built 1962
Lot Size 5,887 Sqft
Acres 0.14
Property Sub-Type Detached
Property Description
Location
Province AB
County Calgary
Area Cal Zone S
Zoning R-CG
Direction W
Rooms
Basement Finished, Full
Interior
Interior Features Bar, Beamed Ceilings, Built-in Features, Chandelier, Closet Organizers, Double Vanity, High Ceilings, Kitchen Island, No Smoking Home, Open Floorplan, Quartz Counters, Soaking Tub, Storage, Vaulted Ceiling(s), Vinyl Windows, Wired for Sound
Heating Forced Air
Cooling Central Air
Flooring Carpet, Ceramic Tile, Hardwood
Fireplaces Number 2
Fireplaces Type Electric
Inclusions Basement Fridge, and Security System
Appliance Bar Fridge, Built-In Oven, Central Air Conditioner, Dishwasher, Garage Control(s), Gas Cooktop, Microwave, Range Hood, Refrigerator, Washer/Dryer, Window Coverings
Laundry Main Level
Exterior
Exterior Feature Fire Pit, Private Entrance, Private Yard
Parking Features 220 Volt Wiring, Alley Access, Double Garage Detached, Insulated, RV Access/Parking
Garage Spaces 2.0
Fence Fenced
Community Features Park, Playground, Pool, Schools Nearby, Shopping Nearby, Sidewalks, Street Lights, Tennis Court(s), Walking/Bike Paths
Roof Type Asphalt Shingle
Porch Deck, Patio
Lot Frontage 99.97
Total Parking Spaces 2
Building
Lot Description Back Lane, Back Yard, Corner Lot
Dwelling Type House
Foundation Poured Concrete
Architectural Style Bungalow
Level or Stories One
Structure Type Wood Frame
Others
Restrictions None Known
Tax ID 95464516



