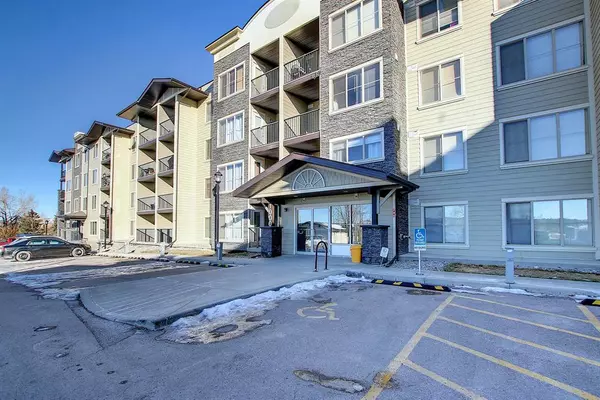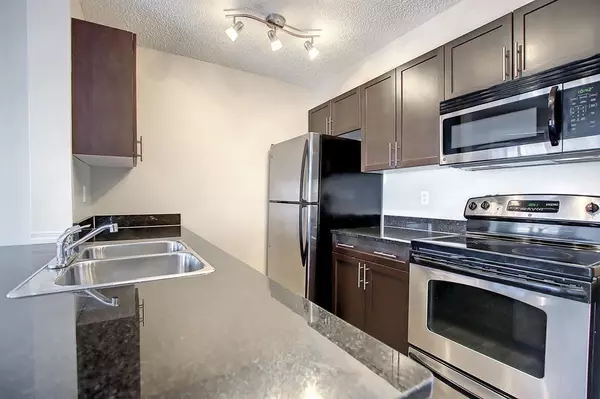For more information regarding the value of a property, please contact us for a free consultation.
625 Glenbow DR #1206 Cochrane, AB T4C 1E8
Want to know what your home might be worth? Contact us for a FREE valuation!

Our team is ready to help you sell your home for the highest possible price ASAP
Key Details
Sold Price $230,000
Property Type Condo
Sub Type Apartment
Listing Status Sold
Purchase Type For Sale
Square Footage 777 sqft
Price per Sqft $296
Subdivision Glenbow
MLS® Listing ID A2007906
Sold Date 12/01/22
Style Low-Rise(1-4)
Bedrooms 2
Full Baths 2
Condo Fees $379/mo
Originating Board Calgary
Year Built 2013
Annual Tax Amount $1,437
Tax Year 2022
Lot Size 772 Sqft
Acres 0.02
Property Description
Location! Walk Everywhere! Amazing opportunity to own this fantastic 2 bedrooms, 2 full baths + den + underground heated parking! (titled) This beautiful home is located in the heart of Cochrane and just steps from every amenity Cochrane has to offer! From shopping, pubs, coffee shops, parks, paths, rodeo grounds, tennis courts and more! Conveniently located on the second floor and overlooking the Cochrane hill. This property boasts some great upgrades and offers a lock and leave, convenient lifestyle. Entering into this bright unit you will be greeted by a generous kitchen featuring granite counters, breakfast bar, stainless steel appliances, shaker style cabinets and upgraded lighting. Flanking the other side is the massive den which can offer a multitude of uses, from a home office to a play/craft room, the choice is yours. The oversized living area features upgraded carpet, large bright windows and access to the in-suite laundry. Master bedroom complete with his/hers closets and ensuite with upgraded shower. Additional large bedroom and 4pc bath complete this unit.
Location
Province AB
County Rocky View County
Zoning R-HD
Direction S
Interior
Interior Features Breakfast Bar, Granite Counters, No Smoking Home
Heating Baseboard, Electric, Radiant
Cooling None
Flooring Carpet, Linoleum
Appliance Built-In Oven, Built-In Refrigerator, Dishwasher, Dryer, Microwave Hood Fan, Washer
Laundry In Unit
Exterior
Garage Stall, Titled, Underground
Garage Description Stall, Titled, Underground
Community Features Schools Nearby, Street Lights, Tennis Court(s), Shopping Nearby
Amenities Available Snow Removal, Visitor Parking
Roof Type Asphalt Shingle
Porch Balcony(s)
Parking Type Stall, Titled, Underground
Exposure N
Total Parking Spaces 1
Building
Story 4
Architectural Style Low-Rise(1-4)
Level or Stories Single Level Unit
Structure Type Mixed
Others
HOA Fee Include Amenities of HOA/Condo,Common Area Maintenance,Heat,Professional Management,Reserve Fund Contributions,Sewer,Snow Removal,Water
Restrictions Board Approval,Condo/Strata Approval,Utility Right Of Way
Tax ID 75909906
Ownership Private
Pets Description Restrictions
Read Less
GET MORE INFORMATION



