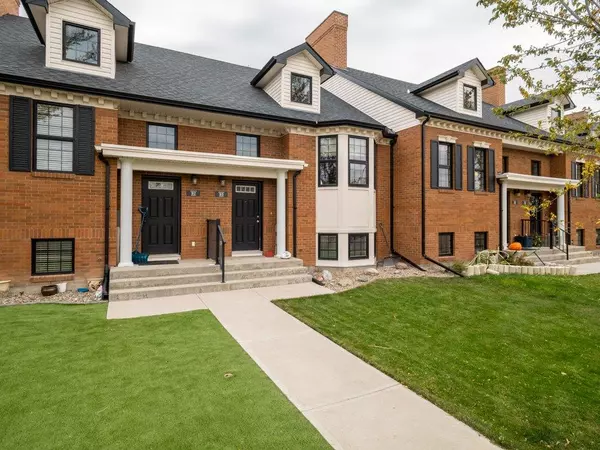For more information regarding the value of a property, please contact us for a free consultation.
93 Lynx RD N Lethbridge, AB T1H6W9
Want to know what your home might be worth? Contact us for a FREE valuation!

Our team is ready to help you sell your home for the highest possible price ASAP
Key Details
Sold Price $243,000
Property Type Townhouse
Sub Type Row/Townhouse
Listing Status Sold
Purchase Type For Sale
Square Footage 688 sqft
Price per Sqft $353
Subdivision Blackwolf 1
MLS® Listing ID A2006052
Sold Date 12/06/22
Style Bi-Level,Side by Side
Bedrooms 3
Full Baths 2
Originating Board Lethbridge and District
Year Built 2011
Annual Tax Amount $2,421
Tax Year 2022
Lot Size 1,809 Sqft
Acres 0.04
Property Description
Welcome to this immaculate townhouse in the highly sought after area of Blackwolf. There aren't too many townhouse units in this city with curb appeal like this! Built in 2011 and very well taken care of since. The main floor boasts a beautiful open concept layout with vaulted ceilings and a nice sized kitchen with pantry; accompanied by a guest bedroom and 4 pc bathroom on the main floor. If you're looking for a large master bedroom, you will really appreciate this one. But not only that, it also has a massive walk in closet! The overall layout of this home is very functional and can accommodate guests quite comfortably. With a fenced in area for the animal(s) and plenty of parking in the back, this home proves to be a fantastic option for starting out or downsizing. Blackwolf is home to ponds, lakes, walking paths and a giant 70 acre park which hosts several amenities within; including play structures, a spray park, a skate park, tennis courts, etc.
Location
Province AB
County Lethbridge
Zoning U-I
Direction W
Rooms
Basement Finished, Full
Interior
Interior Features High Ceilings, Primary Downstairs, Walk-In Closet(s)
Heating Forced Air
Cooling Central Air
Flooring Carpet, Laminate, Tile
Appliance Central Air Conditioner, Dishwasher, Freezer, Microwave, Oven, Refrigerator, Stove(s), Washer/Dryer
Laundry Lower Level
Exterior
Garage Alley Access, Off Street
Garage Description Alley Access, Off Street
Fence Fenced
Community Features Lake, Park, Playground, Tennis Court(s)
Roof Type Asphalt Shingle
Porch Deck
Lot Frontage 20.0
Parking Type Alley Access, Off Street
Exposure W
Total Parking Spaces 3
Building
Lot Description Back Lane, Lawn, Landscaped
Foundation Poured Concrete
Architectural Style Bi-Level, Side by Side
Level or Stories One
Structure Type Brick
Others
Restrictions None Known
Tax ID 75889351
Ownership Private
Read Less
GET MORE INFORMATION



