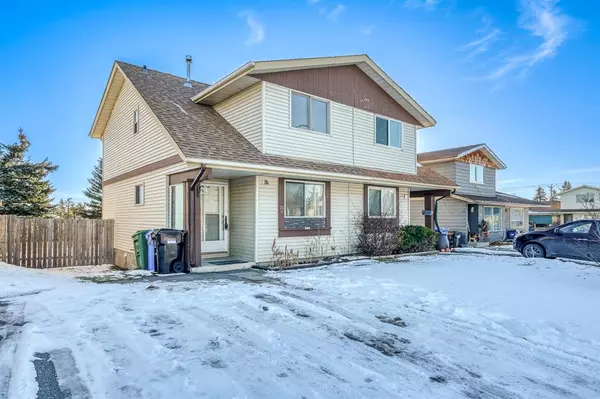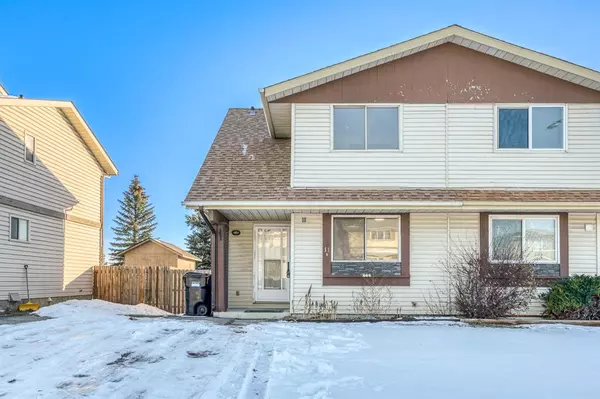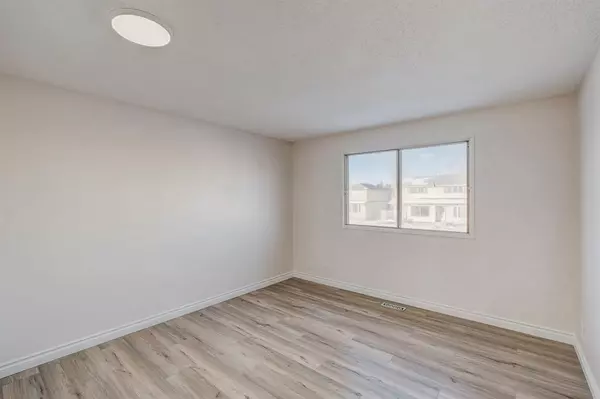For more information regarding the value of a property, please contact us for a free consultation.
11 Fonda GN SE #B Calgary, AB T2A 5S4
Want to know what your home might be worth? Contact us for a FREE valuation!

Our team is ready to help you sell your home for the highest possible price ASAP
Key Details
Sold Price $328,000
Property Type Single Family Home
Sub Type Semi Detached (Half Duplex)
Listing Status Sold
Purchase Type For Sale
Square Footage 992 sqft
Price per Sqft $330
Subdivision Forest Heights
MLS® Listing ID A2012785
Sold Date 12/06/22
Style 2 Storey,Up/Down
Bedrooms 4
Full Baths 1
Half Baths 1
Originating Board Calgary
Year Built 1977
Annual Tax Amount $1,808
Tax Year 2022
Lot Size 4,025 Sqft
Acres 0.09
Property Description
Amazing Opportunity for INVESTORS and FIRST TIME HOME BUYERS, Beautifully Renovated 4 bedroom Semi-Detached Home in a quiet Cul de Sac, playground right off the back yard, 10 min drive to downtown, 10 min walk to C-Train and 5 min walk to school. Over $30K in Renovation.Offers you Comfort and piece of mind. NEW Refrigerator, NEW Stove, NEWER DECK, , NEW Floors Throughout , Shows 10/10, this Property will not dissapoint.
Location
Province AB
County Calgary
Area Cal Zone E
Zoning RC-2
Direction W
Rooms
Basement Partial, Partially Finished
Interior
Interior Features No Animal Home, No Smoking Home
Heating Forced Air, Natural Gas
Cooling None
Flooring Vinyl
Appliance Range Hood, Refrigerator, Stove(s), Washer/Dryer
Laundry In Basement
Exterior
Garage Driveway, Off Street, Parking Pad
Garage Description Driveway, Off Street, Parking Pad
Fence Fenced
Community Features Park, Schools Nearby, Playground, Shopping Nearby
Roof Type Asphalt Shingle
Porch Deck
Lot Frontage 28.05
Parking Type Driveway, Off Street, Parking Pad
Exposure W
Total Parking Spaces 1
Building
Lot Description Backs on to Park/Green Space, Cul-De-Sac, Low Maintenance Landscape
Foundation Poured Concrete, Wood
Sewer Public Sewer
Water Public
Architectural Style 2 Storey, Up/Down
Level or Stories Two
Structure Type Vinyl Siding,Wood Frame
Others
Restrictions None Known
Tax ID 76602318
Ownership Private
Read Less
GET MORE INFORMATION



