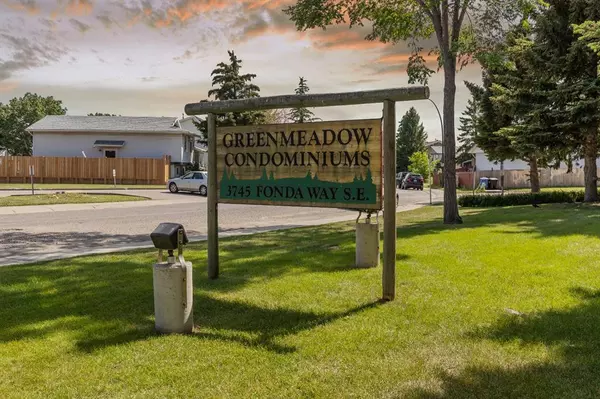For more information regarding the value of a property, please contact us for a free consultation.
3745 Fonda WAY SE #33 Calgary, AB t2a 5w7
Want to know what your home might be worth? Contact us for a FREE valuation!

Our team is ready to help you sell your home for the highest possible price ASAP
Key Details
Sold Price $200,000
Property Type Townhouse
Sub Type Row/Townhouse
Listing Status Sold
Purchase Type For Sale
Square Footage 1,110 sqft
Price per Sqft $180
Subdivision Forest Heights
MLS® Listing ID A1244092
Sold Date 12/13/22
Style Townhouse
Bedrooms 3
Full Baths 1
Condo Fees $332
Originating Board Calgary
Year Built 1978
Annual Tax Amount $1,211
Tax Year 2021
Property Description
Important Point. This unit is superior location facing the courtyard . no street noise. Investment Opportunity. Renters are waiting to take the place as the location is close to the LRT , restaurants , schools, parks. Google maps has it 10 minutes to downtown. The Green Meadow complex is neatly tucked into the corner of Forest Heights where there is little foot traffic. The townhouse faces South allowing plenty of sunshine year-round. The whole complex has plenty of green space, well-manicured trees and even a playground The interior is freshly painted on all floors. The kitchen has new appliances, countertop and cabinets repainted. All the bedrooms can accommodate king size beds. Within the 1st hour will be receiving calls from clients wanting to move in. . The price, low condo fees and high demand for rental properties is ideal for a 1st time investor.
Location
Province AB
County Calgary
Area Cal Zone E
Zoning M-C1 d75
Direction S
Rooms
Basement None
Interior
Interior Features Laminate Counters, No Animal Home, No Smoking Home, Open Floorplan, Separate Entrance, Storage
Heating Forced Air
Cooling None
Flooring Ceramic Tile, Laminate
Appliance Range, Refrigerator
Laundry Laundry Room
Exterior
Garage Outside, Stall
Garage Description Outside, Stall
Fence None
Community Features Park, Schools Nearby, Playground, Sidewalks, Street Lights, Tennis Court(s), Shopping Nearby
Utilities Available Cable Available
Amenities Available Other, Park, Parking
Roof Type Asphalt Shingle
Porch Balcony(s)
Parking Type Outside, Stall
Exposure S
Total Parking Spaces 1
Building
Lot Description Lawn, No Neighbours Behind
Foundation Poured Concrete
Architectural Style Townhouse
Level or Stories 2 and Half Storey
Structure Type Vinyl Siding,Wood Frame
Others
HOA Fee Include Insurance,Maintenance Grounds,Professional Management,Reserve Fund Contributions,Snow Removal,Water
Restrictions None Known
Tax ID 76572446
Ownership Private
Pets Description Restrictions
Read Less
GET MORE INFORMATION



