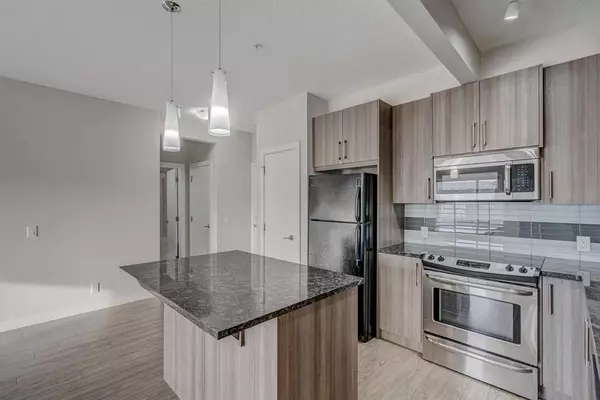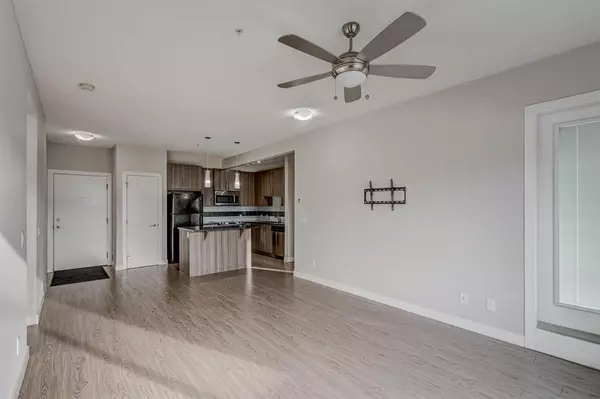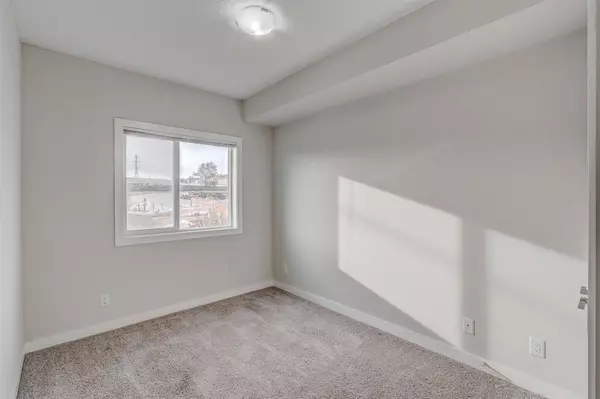For more information regarding the value of a property, please contact us for a free consultation.
12 Sage Hill TER #107 Calgary, AB T3R0W6
Want to know what your home might be worth? Contact us for a FREE valuation!

Our team is ready to help you sell your home for the highest possible price ASAP
Key Details
Sold Price $233,000
Property Type Condo
Sub Type Apartment
Listing Status Sold
Purchase Type For Sale
Square Footage 797 sqft
Price per Sqft $292
Subdivision Sage Hill
MLS® Listing ID A2011862
Sold Date 12/16/22
Style Low-Rise(1-4)
Bedrooms 2
Full Baths 2
Condo Fees $460/mo
Originating Board Calgary
Year Built 2015
Annual Tax Amount $1,447
Tax Year 2022
Property Description
This is a GROUND FLOOR unit close to the main entrance in the popular NW Sage Hill community. This 2 bedroom 2 bath and 2 entry doors has everything you need and has been impeccably maintained. This main floor home SAVES you steps and time but still offers a functional layout full of features - durable laminate & tile flooring throughout, in-floor heat, 9'ceilings, VINYL windows that flood the condo with natural light. A spacious entrance welcomes you to your OPEN concept complimented by double closets and a dedicated STORAGE room. Step into the gorgeous BRIGHT living space and appreciate the kitchen complete with flat panel cabinetry, PANTRY, breakfast bar seating on the generous island, plenty of cabinet storage and IN-SUITE laundry. The private patio is the perfect outdoor spot to enjoy the fresh air or get outside on the other side of the building, also with enough room for a full sized BBQ. Enjoy the views from the primary bedroom that also offers a walkthrough closet & sunny 4pc ensuite bathroom. A second bedroom, full 4pc bathroom, make this home convenient for guests or children. Close to Walmart, T&T supermarket (coming fall 2022), Sage Hill Quarter, Beacon Hill and Creekside, Transit, Park, Extensive Pathways & Greenspace. Easy access to Stoney Trail, the University of Calgary, Airport, Downtown Calgary, and the mountains!
Location
Province AB
County Calgary
Area Cal Zone N
Zoning M-1 d100
Direction SW
Interior
Interior Features Ceiling Fan(s), Kitchen Island, Separate Entrance, Stone Counters
Heating In Floor, Natural Gas
Cooling None
Flooring Carpet, Ceramic Tile, Laminate
Appliance Dishwasher, Electric Stove, Microwave, Microwave Hood Fan, Refrigerator, Washer/Dryer
Laundry In Unit
Exterior
Garage Assigned, Guest, Off Street, Stall
Garage Description Assigned, Guest, Off Street, Stall
Community Features Golf, Park, Schools Nearby, Sidewalks, Street Lights, Shopping Nearby
Amenities Available Elevator(s), Parking, Party Room, Storage, Trash, Visitor Parking
Roof Type Asphalt
Porch Rear Porch
Exposure W
Total Parking Spaces 1
Building
Story 4
Architectural Style Low-Rise(1-4)
Level or Stories Single Level Unit
Structure Type Mixed
Others
HOA Fee Include Common Area Maintenance,Heat,Insurance,Maintenance Grounds,Parking,Professional Management,Reserve Fund Contributions,Sewer,Snow Removal,Trash,Water
Restrictions Pet Restrictions or Board approval Required
Tax ID 76840755
Ownership Private
Pets Description Restrictions
Read Less
GET MORE INFORMATION



