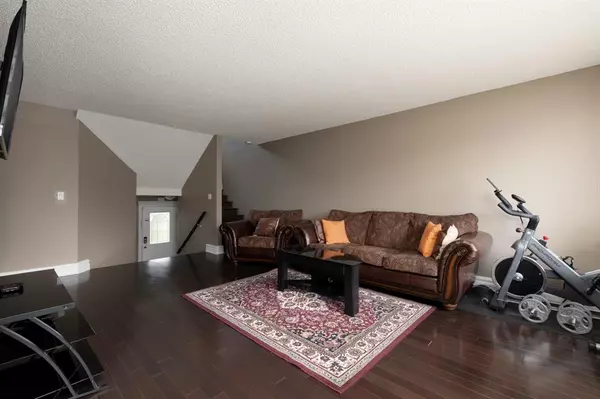For more information regarding the value of a property, please contact us for a free consultation.
180 Barber DR Fort Mcmurray, AB T9K 1W8
Want to know what your home might be worth? Contact us for a FREE valuation!

Our team is ready to help you sell your home for the highest possible price ASAP
Key Details
Sold Price $425,000
Property Type Single Family Home
Sub Type Semi Detached (Half Duplex)
Listing Status Sold
Purchase Type For Sale
Square Footage 1,442 sqft
Price per Sqft $294
Subdivision Timberlea
MLS® Listing ID A2006301
Sold Date 12/20/22
Style 2 Storey,Back Split
Bedrooms 4
Full Baths 3
Half Baths 1
Originating Board Fort McMurray
Year Built 1998
Annual Tax Amount $2,137
Tax Year 2022
Lot Size 3,958 Sqft
Acres 0.09
Property Description
BEAUTIFUL HIGH END Fully Upgraded Semidetached House in the Heart of Timberlea ! GREAT LOCATION ….across from huge park and a short walk to best schools in town, super close to Bus Stops! This 4 Bedrooms and 4 baths home shows obvious attention to detail and has quality renovation throughout. Ceramic tiled entry, hardwood flooring throughout . Open concept kitchen and dining rooms with upgraded breakfast bar, upgraded black splash ,walk-in pantry, and garden door leading out to a huge deck and fully landscaped and fenced back yard. Upstairs you will find 3 good size bedrooms with hardwood floors. Fully renovated Common Bath has Ceramic tiles . Primary bedroom has the best Park view with huge windows, Jaw dropping Stunning renovated Primary ensuite has amazing ShowerAnd vanity. Basement has Huge Rec Room with place to put a wet bar in the future, a good size bedroom, and Full bath . Guys, this is the dream garage; double, heated, hot and cold running water, exhaust extractor fans, and with a tiled floor! Double exposed aggregate driveway and walkway. Be sure to check this one out! You`ll be pleased you did.
Location
Province AB
County Wood Buffalo
Area Fm Northwest
Zoning R2
Direction N
Rooms
Basement Finished, Full
Interior
Interior Features Closet Organizers, Kitchen Island, Laminate Counters, Open Floorplan, Pantry, Vinyl Windows
Heating Forced Air
Cooling Central Air
Flooring Ceramic Tile, Hardwood
Appliance Dishwasher, Dryer, Microwave, Range Hood, Refrigerator, Stove(s), Washer
Laundry In Basement
Exterior
Garage Double Garage Attached, Driveway, Garage Faces Front
Garage Spaces 2.0
Garage Description Double Garage Attached, Driveway, Garage Faces Front
Fence Fenced
Community Features Park, Schools Nearby, Playground, Sidewalks, Street Lights, Shopping Nearby
Roof Type Asphalt Shingle
Porch Deck
Lot Frontage 1.0
Parking Type Double Garage Attached, Driveway, Garage Faces Front
Exposure SE
Total Parking Spaces 4
Building
Lot Description Back Yard, Low Maintenance Landscape, Level, Standard Shaped Lot
Foundation Poured Concrete
Architectural Style 2 Storey, Back Split
Level or Stories Two
Structure Type Concrete,Vinyl Siding
Others
Restrictions None Known
Tax ID 76172495
Ownership Private
Read Less
GET MORE INFORMATION



