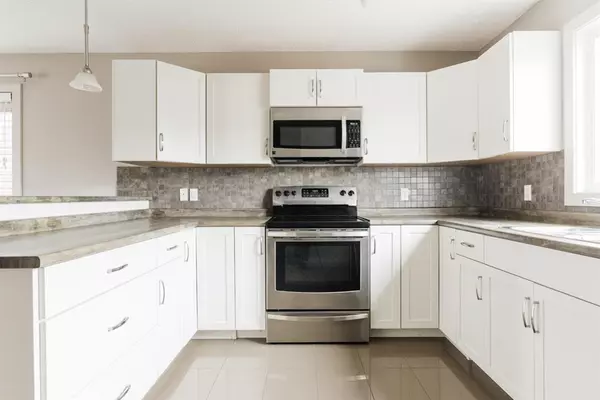For more information regarding the value of a property, please contact us for a free consultation.
520 Heritage DR Fort Mcmurray, AB T9K 2W8
Want to know what your home might be worth? Contact us for a FREE valuation!

Our team is ready to help you sell your home for the highest possible price ASAP
Key Details
Sold Price $442,500
Property Type Single Family Home
Sub Type Detached
Listing Status Sold
Purchase Type For Sale
Square Footage 1,351 sqft
Price per Sqft $327
Subdivision Parsons North
MLS® Listing ID A2011383
Sold Date 12/21/22
Style 2 Storey
Bedrooms 3
Full Baths 2
Half Baths 1
Originating Board Fort McMurray
Year Built 2013
Annual Tax Amount $2,516
Tax Year 2022
Lot Size 3,628 Sqft
Acres 0.08
Property Description
Welcome to 520 Heritage Drive: Ready for immediate possession, this home features beautiful curb appeal, a GORGEOUS WHITE KITCHEN and a large detached garage plus a parking pad that can fit two vehicles with back alley access - this is a really great property and a great opportunity for you to start home ownership!
Upgraded hardy plank siding and a covered front porch gives the home a warm and inviting feel and the blue makes it stand out from the rest. A spacious entry way greets you inside and leads into the open living area complete with hardwood floors, large windows, neutral paint colours and a perfect floor plan with the living room located at the front of the space, the dining area is in the middle and a gorgeous white kitchen is located at the back. The kitchen is complete with Stainless Steel Appliances, a large peninsula, tile backsplash, a window overlooking the backyard and upgraded high gloss tile floors. A 2pc bathroom and stackable laundry complete the main floor!
This home offers 3 bedrooms all of which can be found on the second floor along with a 4pc bathroom and a spacious main suite that is host to a 3pc bathroom and large walk in closet! Plush Carpet covers the second storey floors, and the neutral paint colours continue upstairs making it easy to style this home no matter what your design tastes are.
Relax on the back deck during the summer months in the fully fenced backyard, and if you have a green thumb then you'll love having the garden boxes that offer space for growing vegetables or to fill full of beautiful flowers. The detached garage is heated and can provide parking for 2 vehicles, plus park an additional 2 vehicles in front of the garage allowing parking for up to 4! The home also features Central A/C and the undeveloped basement awaits your ideas. Schedule a tour of this turn key home today!
Location
Province AB
County Wood Buffalo
Area Fm Northwest
Zoning ND
Direction E
Rooms
Basement Separate/Exterior Entry, Full, Unfinished
Interior
Interior Features Closet Organizers, Laminate Counters, No Animal Home, No Smoking Home, Walk-In Closet(s)
Heating Forced Air
Cooling Central Air
Flooring Carpet, Hardwood, Tile
Appliance Central Air Conditioner, Dishwasher, Garage Control(s), Microwave, Refrigerator, Stove(s), Washer/Dryer, Window Coverings
Laundry Main Level
Exterior
Garage Additional Parking, Alley Access, Double Garage Detached, Driveway, Garage Door Opener, Garage Faces Rear, Heated Garage, Insulated, Parking Pad, Paved
Garage Spaces 2.0
Garage Description Additional Parking, Alley Access, Double Garage Detached, Driveway, Garage Door Opener, Garage Faces Rear, Heated Garage, Insulated, Parking Pad, Paved
Fence Fenced
Community Features Schools Nearby, Sidewalks, Street Lights, Shopping Nearby
Roof Type Asphalt Shingle
Porch Deck
Lot Frontage 28.22
Parking Type Additional Parking, Alley Access, Double Garage Detached, Driveway, Garage Door Opener, Garage Faces Rear, Heated Garage, Insulated, Parking Pad, Paved
Total Parking Spaces 4
Building
Lot Description Back Yard, Front Yard, Landscaped, Rectangular Lot
Foundation Poured Concrete
Architectural Style 2 Storey
Level or Stories Two
Structure Type Vinyl Siding
Others
Restrictions None Known
Tax ID 76169141
Ownership Private
Read Less
GET MORE INFORMATION



