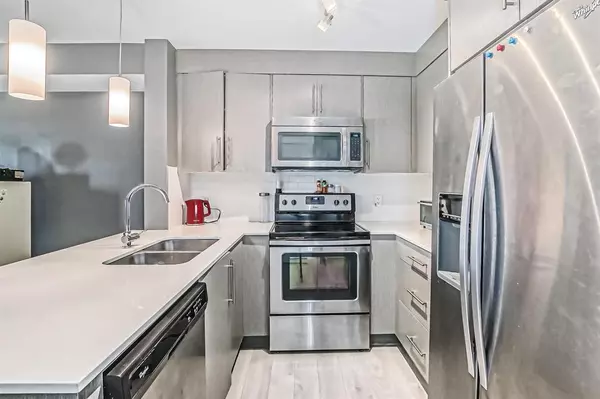For more information regarding the value of a property, please contact us for a free consultation.
302 Skyview Ranch DR NE #4410 Calgary, AB T3N 0P5
Want to know what your home might be worth? Contact us for a FREE valuation!

Our team is ready to help you sell your home for the highest possible price ASAP
Key Details
Sold Price $207,000
Property Type Condo
Sub Type Apartment
Listing Status Sold
Purchase Type For Sale
Square Footage 600 sqft
Price per Sqft $345
Subdivision Skyview Ranch
MLS® Listing ID A2010897
Sold Date 12/23/22
Style Low-Rise(1-4)
Bedrooms 2
Full Baths 1
Condo Fees $270/mo
HOA Fees $6/ann
HOA Y/N 1
Originating Board Calgary
Year Built 2016
Annual Tax Amount $961
Tax Year 2022
Property Description
Welcome home to Orchard Sky, located in the family friendly community of Skyview Ranch! This 2-bedroom, full bath condo, with in-suite laundry, and titled surface parking is the perfect home for First-Time home buyers and Investors! Step into your bright and spacious open concept kitchen/living room that features stainless steel appliances, quartz countertops, subway tile backsplash, sleek ceiling height cabinets, and balcony off the living room with BBQ gas hook-up! Generous sized Master bedroom with walk in closet; and a second spacious bedroom completes this fabulous apartment! Affordable condo fees and titled surface parking; there’s nothing to do but move in! Conveniently located to lots of shopping, grocery stores, schools, parks, and public transportation. Call now for a private showing!
Location
Province AB
County Calgary
Area Cal Zone Ne
Zoning M-1
Direction N
Rooms
Basement None
Interior
Interior Features Breakfast Bar, Kitchen Island, Open Floorplan
Heating Baseboard, Hot Water
Cooling None
Flooring Carpet, Ceramic Tile, Laminate
Appliance Dishwasher, Electric Stove, Microwave Hood Fan, Refrigerator, Washer/Dryer
Laundry In Unit
Exterior
Garage Outside, Stall
Garage Description Outside, Stall
Community Features Park, Schools Nearby, Playground, Sidewalks, Street Lights, Shopping Nearby
Amenities Available Elevator(s), Parking, Secured Parking, Snow Removal, Storage, Trash, Visitor Parking
Roof Type Asphalt Shingle
Porch Balcony(s)
Parking Type Outside, Stall
Exposure N
Total Parking Spaces 1
Building
Story 4
Foundation Poured Concrete
Architectural Style Low-Rise(1-4)
Level or Stories Single Level Unit
Structure Type Stone,Vinyl Siding,Wood Frame
Others
HOA Fee Include Amenities of HOA/Condo,Common Area Maintenance,Gas,Heat,Insurance,Interior Maintenance,Maintenance Grounds,Parking,Professional Management,Reserve Fund Contributions,Security,Sewer,Snow Removal,Trash,Water
Restrictions Pet Restrictions or Board approval Required
Tax ID 76801144
Ownership Private
Pets Description Restrictions
Read Less
GET MORE INFORMATION



