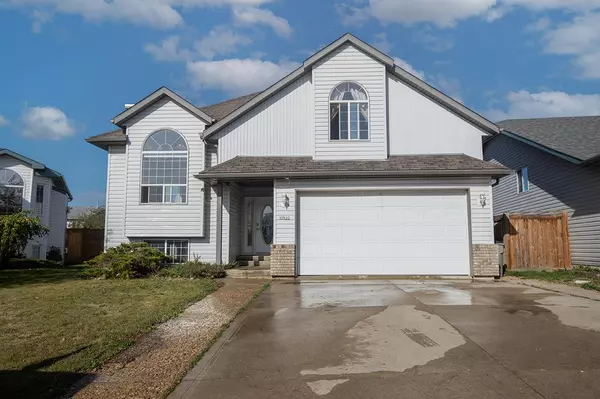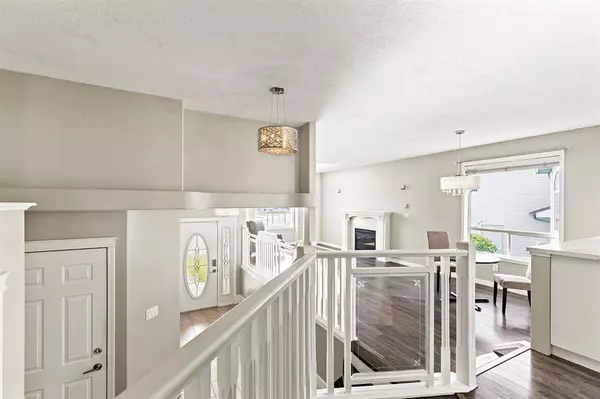For more information regarding the value of a property, please contact us for a free consultation.
10522 122 AVE Grande Prairie, AB T8V 7N4
Want to know what your home might be worth? Contact us for a FREE valuation!

Our team is ready to help you sell your home for the highest possible price ASAP
Key Details
Sold Price $379,000
Property Type Single Family Home
Sub Type Detached
Listing Status Sold
Purchase Type For Sale
Square Footage 1,629 sqft
Price per Sqft $232
Subdivision Royal Oaks
MLS® Listing ID A2014204
Sold Date 12/29/22
Style Bi-Level
Bedrooms 5
Full Baths 3
Originating Board Grande Prairie
Year Built 1999
Annual Tax Amount $4,616
Tax Year 2022
Lot Size 5,136 Sqft
Acres 0.12
Property Description
5 BEDROOM FAMILY HOME IN AMAZING ROYAL OAKS! ideal neighborhood puts your family close to great schools, shopping, hospitals, college, everywhere you need to be. Faces corner lot, easement at the back that's ideal for privacy. Step inside and be greeted by a bright and airy open concept layout with a lovely fireplace. Practical kitchen with a long serving bar, stainless steel appliances and a sleek modern white and gray color scheme. 3 generous bedrooms in the main level, including a master bedroom with ensuite. Spacious loft above the garage, facing out front with vaulted ceilings, perfect for a bonus family room. Fully developed basement down below with 2 more bedrooms and full bath, to go with a massive rec room! Plus you get a separate, finished laundry room, along with separate utility and storage rooms. All these plus a HEATED, finished double garage! The wedge-shaped lot gives you a massive backyard that you can fully use, with no direct rear neighbors - now that's a rare treat for a city lot. Book your tour TODAY!
Location
Province AB
County Grande Prairie
Zoning RS
Direction SE
Rooms
Basement Finished, Full
Interior
Interior Features Ceiling Fan(s), Chandelier, Laminate Counters, Open Floorplan, Pantry, Recessed Lighting, See Remarks, Storage, Vaulted Ceiling(s), Vinyl Windows
Heating Fireplace(s), Forced Air, Natural Gas
Cooling None
Flooring Carpet, Laminate, Tile
Fireplaces Number 1
Fireplaces Type Gas, Glass Doors, Mantle, Tile
Appliance Dishwasher, Dryer, Refrigerator, Stove(s), Washer
Laundry Electric Dryer Hookup, In Basement, Lower Level, Washer Hookup
Exterior
Garage Concrete Driveway, Double Garage Attached, Driveway, Garage Door Opener, Garage Faces Front, Heated Garage, Insulated
Garage Spaces 2.0
Garage Description Concrete Driveway, Double Garage Attached, Driveway, Garage Door Opener, Garage Faces Front, Heated Garage, Insulated
Fence Fenced
Community Features Park, Schools Nearby, Playground, Sidewalks, Street Lights, Shopping Nearby
Utilities Available Cable Available, Electricity Available, Natural Gas Available, Phone Available
Roof Type Asphalt Shingle
Porch Deck
Lot Frontage 67.26
Parking Type Concrete Driveway, Double Garage Attached, Driveway, Garage Door Opener, Garage Faces Front, Heated Garage, Insulated
Total Parking Spaces 4
Building
Lot Description Back Lane, Back Yard, Cleared, Lawn, No Neighbours Behind, Landscaped, See Remarks
Foundation Poured Concrete
Architectural Style Bi-Level
Level or Stories Bi-Level
Structure Type Vinyl Siding
Others
Restrictions None Known
Tax ID 75895880
Ownership Private
Read Less
GET MORE INFORMATION



