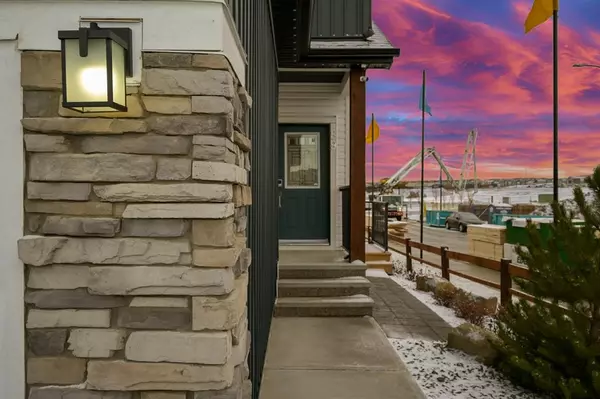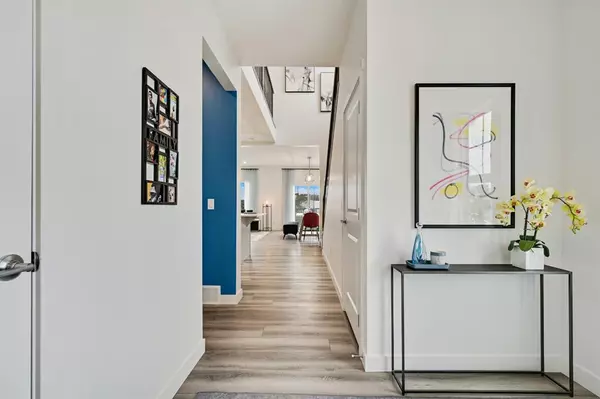For more information regarding the value of a property, please contact us for a free consultation.
89 Sage Hill CRES NW Calgary, AB T3R 1Y2
Want to know what your home might be worth? Contact us for a FREE valuation!

Our team is ready to help you sell your home for the highest possible price ASAP
Key Details
Sold Price $790,000
Property Type Single Family Home
Sub Type Detached
Listing Status Sold
Purchase Type For Sale
Square Footage 2,217 sqft
Price per Sqft $356
Subdivision Sage Hill
MLS® Listing ID A1253290
Sold Date 01/05/23
Style 2 Storey
Bedrooms 3
Full Baths 2
Half Baths 1
Originating Board Calgary
Year Built 2021
Annual Tax Amount $4,082
Tax Year 2022
Lot Size 3,767 Sqft
Acres 0.09
Property Description
Here is your chance to own your very own Showhome! This gorgeous, fully upgraded show home from award winning builder Genesis Homes is available for a lease back. With virtually every upgrade imaginable, this truly is a dream home in the very family friendly community of Sage Hill. Nestled on a corner lot with extra oversized windows to allow natural light to flood in. The open concept main floor is perfect for entertaining and family get together. The upgraded chefs kitchen with stainless steel appliances is ideal for prepping meals and hosting over the holidays. The large master bedroom early accolades a king size bedroom set and leads into the spa like ensuite. This home has to be seen in person to be appreciated. This is a lease back from Genesis homes. Genesis will rent back the home and operate as it a show home while they finish out the current phase. Please book showings during show home hours only. Monday - Friday 2-8 and weekends 12-5
Location
Province AB
County Calgary
Area Cal Zone N
Zoning R-G
Direction N
Rooms
Basement Full, Partially Finished
Interior
Interior Features Bathroom Rough-in, Built-in Features, Kitchen Island, Pantry, Walk-In Closet(s)
Heating Forced Air, Natural Gas
Cooling None
Flooring Carpet, Tile
Fireplaces Number 1
Fireplaces Type Gas
Appliance Dishwasher, Electric Stove, Range Hood, Refrigerator
Laundry Upper Level
Exterior
Garage Double Garage Attached
Garage Spaces 2.0
Garage Description Double Garage Attached
Fence Partial
Community Features Park, Schools Nearby, Playground, Shopping Nearby
Roof Type Asphalt Shingle
Porch Deck
Lot Frontage 32.15
Total Parking Spaces 4
Building
Lot Description Backs on to Park/Green Space, Corner Lot, Irregular Lot
Foundation Poured Concrete
Architectural Style 2 Storey
Level or Stories Two
Structure Type Vinyl Siding,Wood Frame
New Construction 1
Others
Restrictions Utility Right Of Way
Tax ID 76462957
Ownership Private
Read Less
GET MORE INFORMATION



