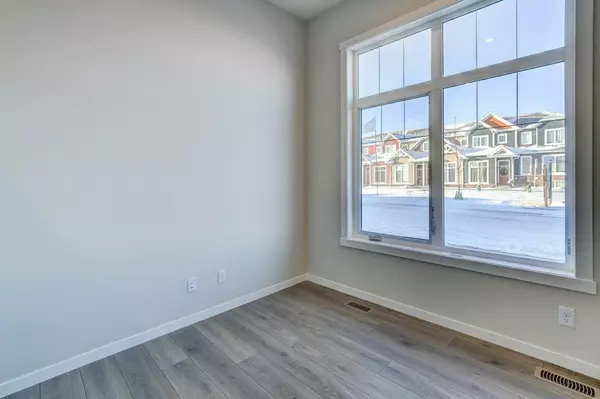For more information regarding the value of a property, please contact us for a free consultation.
106 Chinook Gate BLVD SW Airdrie, AB T4B 5J1
Want to know what your home might be worth? Contact us for a FREE valuation!

Our team is ready to help you sell your home for the highest possible price ASAP
Key Details
Sold Price $330,000
Property Type Townhouse
Sub Type Row/Townhouse
Listing Status Sold
Purchase Type For Sale
Square Footage 1,178 sqft
Price per Sqft $280
Subdivision Chinook Gate
MLS® Listing ID A2016096
Sold Date 01/06/23
Style 2 Storey
Bedrooms 2
Full Baths 2
Half Baths 1
Condo Fees $174
HOA Fees $12/ann
HOA Y/N 1
Originating Board Calgary
Year Built 2022
Annual Tax Amount $503
Tax Year 2022
Lot Size 1,087 Sqft
Acres 0.02
Property Description
Maintenance-free living awaits in this brand new townhome! Stylishly designed to be both beautiful and functional with oodles of natural light, a convenient dual master floor plan and modern finishes throughout. Enter into a large den that is conveniently separated from the main living spaces, perfect for a home office or an extra large foyer. The living room promotes relaxation with tons of sunshine illumining the wide-plank flooring and extra pot lights to brighten up the evenings. Culinary wonders are inspired in the sleek kitchen featuring new stainless steel appliances, full-height cabinets, a pantry for extra storage, timeless subway tile backsplash and a window above the sink overlooking the backyard. Adjacently the dining room boasts slider doors that access the yard (fencing to be installed by builder) as well as the 2 included parking stalls. Completing the main level is a handy powder room. Dual master bedrooms grace the upper level, both are extremely spacious and bright each with their own ensuites. The primary bedroom is equipped with dual closets and a luxurious 4-piece ensuite, no more sharing! A ton of additional space awaits your creativity in the unfinished basement. Friendly neighbours add to the charm of this community within walking distance to schools, parks and close to every amenity! The Chinook Winds Regional Park is a quick 5 minute drive or 20 minute stroll away offering endless activities with over 2km of paved pathways, a spray park, 3 playgrounds, a skate park, a multitude of various sports courts, a toboggan hill and seasonal concessions. Just 30 minutes to Calgary and 15 minutes to Cross Iron Mills Mall. Simply a fantastic home in an unbeatable location!
Location
Province AB
County Airdrie
Zoning M2
Direction W
Rooms
Basement Full, Unfinished
Interior
Interior Features High Ceilings, No Animal Home, No Smoking Home, Recessed Lighting, Storage
Heating Forced Air, Natural Gas
Cooling None
Flooring Carpet, Laminate
Appliance Dishwasher, Dryer, Electric Stove, Microwave Hood Fan, Refrigerator, Washer
Laundry In Basement
Exterior
Garage Stall
Garage Description Stall
Fence None
Community Features Park, Schools Nearby, Playground, Shopping Nearby
Amenities Available Parking
Roof Type Asphalt Shingle
Porch None
Lot Frontage 15.0
Parking Type Stall
Exposure W
Total Parking Spaces 2
Building
Lot Description Rectangular Lot
Foundation Poured Concrete
Architectural Style 2 Storey
Level or Stories Two
Structure Type Stone,Vinyl Siding,Wood Frame
New Construction 1
Others
HOA Fee Include Insurance,Maintenance Grounds,Parking,Professional Management,Reserve Fund Contributions,Snow Removal
Restrictions See Remarks
Tax ID 78817019
Ownership Private
Pets Description Restrictions
Read Less
GET MORE INFORMATION



