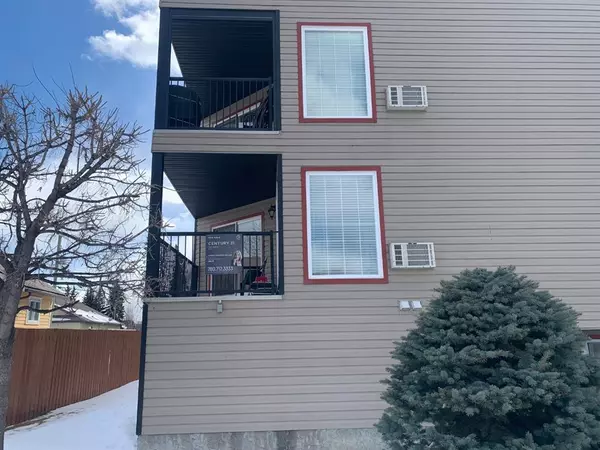For more information regarding the value of a property, please contact us for a free consultation.
5037 7 AVE #201 Edson, AB T7E 0A8
Want to know what your home might be worth? Contact us for a FREE valuation!

Our team is ready to help you sell your home for the highest possible price ASAP
Key Details
Sold Price $174,000
Property Type Condo
Sub Type Apartment
Listing Status Sold
Purchase Type For Sale
Square Footage 1,073 sqft
Price per Sqft $162
MLS® Listing ID A1193245
Sold Date 11/17/22
Style Low-Rise(1-4)
Bedrooms 2
Full Baths 2
Condo Fees $475/mo
Originating Board Alberta West Realtors Association
Year Built 2007
Annual Tax Amount $2,233
Tax Year 2021
Property Description
MOTAVITED SELLER! Centrally Located Adult Living Condo! This 2-bedroom apartment style condominium is located in Connor Heights within walking distance to downtown, medical center, banks and restaurants. This corner unit is on the second floor and faces northeast with sliding doors leading to the covered balcony. The kitchen features a large pantry, plenty of cupboard space, stainless steel appliances, island and opens to the dining room and living room perfect for entertaining and family gatherings. Spacious master bedroom with ensuite, additional bedroom and laundry located in the hall with stackable washer/dryer complete the unit. The building has an elevator and this unit has one assigned parking stall in the underground Parking . Exterior maintenance, heat, water, and garbage pickup are included in the monthly condo fees. BUYER INCENTIVE - SELLER WILL PAY FIRST 3 MONTHS OF CONDO FEES FOR A NEW BUYER. Unit is partially furnished with table & chairs, Livingroom Furniture (1 year old) includes TV, Masterbedroom queen size bed frame (1 year old) and two dressers in second bedroom .... this unit has been immaculately maintained!
Location
Province AB
County Yellowhead County
Zoning DC
Direction NE
Interior
Interior Features Kitchen Island, Open Floorplan, Pantry
Heating Hot Water, Natural Gas
Cooling Wall Unit(s)
Flooring Carpet, Hardwood
Appliance Dishwasher, Refrigerator, Stove(s), Washer/Dryer
Laundry In Hall
Exterior
Garage Assigned, Stall
Garage Description Assigned, Stall
Community Features Golf, Schools Nearby, Pool, Shopping Nearby
Utilities Available Electricity Connected, Natural Gas Connected, Phone Connected
Amenities Available Elevator(s), Parking, Storage
Roof Type Asphalt Shingle
Porch Balcony(s)
Parking Type Assigned, Stall
Exposure NE
Total Parking Spaces 1
Building
Story 4
Architectural Style Low-Rise(1-4)
Level or Stories Single Level Unit
Structure Type Wood Frame
Others
HOA Fee Include Common Area Maintenance,Heat,Maintenance Grounds,Trash
Restrictions Adult Living,Pet Restrictions or Board approval Required
Tax ID 56519118
Ownership Private
Pets Description Restrictions
Read Less
GET MORE INFORMATION



