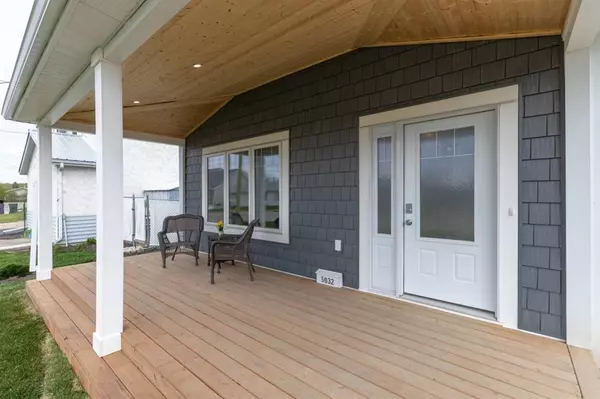For more information regarding the value of a property, please contact us for a free consultation.
5032 56 ST Innisfail, AB T4G 1R3
Want to know what your home might be worth? Contact us for a FREE valuation!

Our team is ready to help you sell your home for the highest possible price ASAP
Key Details
Sold Price $350,000
Property Type Single Family Home
Sub Type Detached
Listing Status Sold
Purchase Type For Sale
Square Footage 1,746 sqft
Price per Sqft $200
Subdivision Dodds Lake
MLS® Listing ID A1219488
Sold Date 10/29/22
Style 2 Storey
Bedrooms 3
Full Baths 2
Half Baths 1
Originating Board Central Alberta
Year Built 1929
Annual Tax Amount $2,172
Tax Year 2022
Lot Size 5,430 Sqft
Acres 0.12
Property Description
STOP THE CAR!!! THIS BEAUTIFUL COMPLETELY RENOVATED PROFESSIONALLY CUSTOM RENO'D PROPERTY ~
3 BEDROOMS ~ 3 BATHROOMS ~ ATTACHED HEATED GARAGE ~ OPEN CONCEPT ~ LOCATED CLOSE TO LAKE, WALKING TRAILS, PARKS AND MORE!! This classic 1920's home was taken back to the studs and added onto, every square inch was carefully thought and planned out. Bright, light and airy flows throughout this entire home. Beautiful Curb Appeal from the moment you pull up! The covered front pouch greets you and your guests. Sit out here and enjoy your morning coffee and visit with friends. Walk into this home and you 'll notice the stunning site lines from the front to the back of this home. Large Living room with extra space that allows you to style the home however you need. Currently its being used as a lining & dining area but that can all be re arranged to what you need. The kitchen has custom built cabinetry with pops of sparkle to bright up your day!! The cabinetry has soft close drawers, custom under neath lighting and pull out drawers that make it easy to access the stored items deep inside. Quartz Countertops, Stainless Steel Appliances and tons pf counter space. The kitchen leads you out to a mature / semi private landscaped back yard. The main-floor has an office area, 2PC Bathroom for guests and access to the attached oversized heated garage. The second level of this home also offers tons of natural light, 2 good sized bedrooms,m 4PC bathroom and a large laundry room!! The master bedroom features a beautiful fireplace, room for furniture, a larger closet and stunning 3PC ensuite. The basement has room for storage, it also features the NEW hot water tank, furnace and more!! Situated on a larger lot in a mature neighbourhood, room for RV Parking or Extra Parking. This home won't last long... its ready for its new owners to enjoy!
Location
Province AB
County Red Deer County
Zoning R2
Direction S
Rooms
Basement Crawl Space, Full
Interior
Interior Features Ceiling Fan(s), Closet Organizers, Granite Counters, No Animal Home, No Smoking Home, Open Floorplan, Storage, Vinyl Windows
Heating Forced Air, Natural Gas
Cooling None
Flooring Vinyl
Fireplaces Number 1
Fireplaces Type Electric, Master Bedroom
Appliance Dishwasher, Garage Control(s), Microwave, Refrigerator, Stove(s), Washer, Window Coverings
Laundry Upper Level
Exterior
Garage Concrete Driveway, Garage Door Opener, Heated Garage, Insulated, Oversized, Parking Pad, RV Access/Parking, Single Garage Attached
Garage Spaces 1.0
Garage Description Concrete Driveway, Garage Door Opener, Heated Garage, Insulated, Oversized, Parking Pad, RV Access/Parking, Single Garage Attached
Fence Fenced
Community Features Golf, Lake, Park, Playground, Sidewalks, Street Lights, Shopping Nearby
Roof Type Asphalt Shingle
Porch Deck
Lot Frontage 50.0
Parking Type Concrete Driveway, Garage Door Opener, Heated Garage, Insulated, Oversized, Parking Pad, RV Access/Parking, Single Garage Attached
Total Parking Spaces 1
Building
Lot Description Back Yard, Landscaped, Street Lighting
Foundation Poured Concrete
Architectural Style 2 Storey
Level or Stories Two
Structure Type Composite Siding,Concrete,Wood Frame
New Construction 1
Others
Restrictions None Known
Tax ID 56532287
Ownership Private
Read Less
GET MORE INFORMATION



