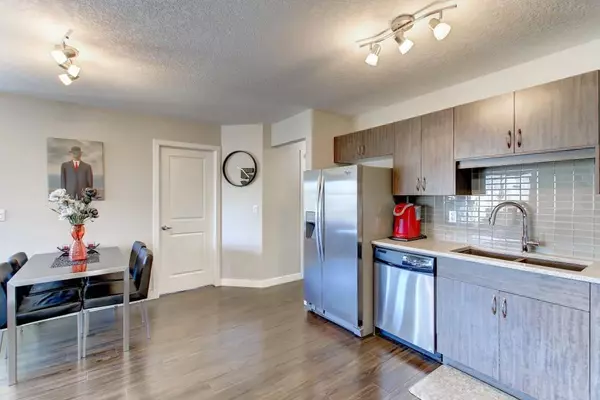For more information regarding the value of a property, please contact us for a free consultation.
250 SAGE VALLEY RD NW #1508 Calgary, AB T3R 0R6
Want to know what your home might be worth? Contact us for a FREE valuation!

Our team is ready to help you sell your home for the highest possible price ASAP
Key Details
Sold Price $220,000
Property Type Townhouse
Sub Type Row/Townhouse
Listing Status Sold
Purchase Type For Sale
Square Footage 762 sqft
Price per Sqft $288
Subdivision Sage Hill
MLS® Listing ID A2011418
Sold Date 11/25/22
Style Bungalow
Bedrooms 2
Full Baths 1
Condo Fees $206
HOA Fees $6/ann
HOA Y/N 1
Originating Board Calgary
Year Built 2015
Annual Tax Amount $1,470
Tax Year 2022
Lot Size 6,587 Sqft
Acres 0.15
Property Description
This meticulously maintained, exceptionally upgraded home is on the market for the first time. This top floor 2 bedroom home is filled with light and contemporary style. You will love the upgrades: stainless steel appliances, quartz countertops, granite undermount sink, tile entrance, wood slat blinds, built-in closet organizers and tile bathroom. The list goes on and on to ensure you feel luxury and sophistication in your new home. The open layout is a wonderful back drop for all your photos. Your “fur child” will love it too, with lots of green space nearby to run and play. With a large storage room and ensuite laundry, you will have all the space you need to keep all your things close at hand. For an evening at home enjoy the fresh air of the covered patio with a glass of wine and a good book. Sage Hill Quarter amenities and the farmers market are all nearby. With easy access to Shaganappi and Stoney Trail, getting around town is a breeze.
Location
Province AB
County Calgary
Area Cal Zone N
Zoning M-1 d75
Direction SW
Rooms
Basement None
Interior
Interior Features High Ceilings, No Smoking Home
Heating In Floor, Natural Gas
Cooling None
Flooring Carpet, Hardwood
Appliance Dishwasher, Dryer, Electric Stove, Microwave Hood Fan, Refrigerator, Washer, Window Coverings
Laundry In Unit, Laundry Room
Exterior
Garage Assigned, Stall
Garage Description Assigned, Stall
Fence None
Community Features Golf, Playground
Amenities Available Storage, Visitor Parking
Roof Type Asphalt Shingle
Porch Deck, Patio
Exposure SW
Total Parking Spaces 1
Building
Lot Description Low Maintenance Landscape, Landscaped, Level
Foundation Poured Concrete
Water Public
Architectural Style Bungalow
Level or Stories One
Structure Type Asphalt,Wood Frame
Others
HOA Fee Include Common Area Maintenance,Insurance,Parking,Professional Management,Snow Removal
Restrictions None Known
Ownership Private
Pets Description Yes
Read Less
GET MORE INFORMATION



