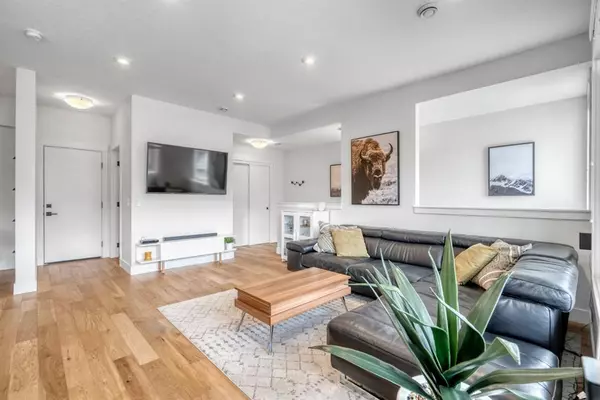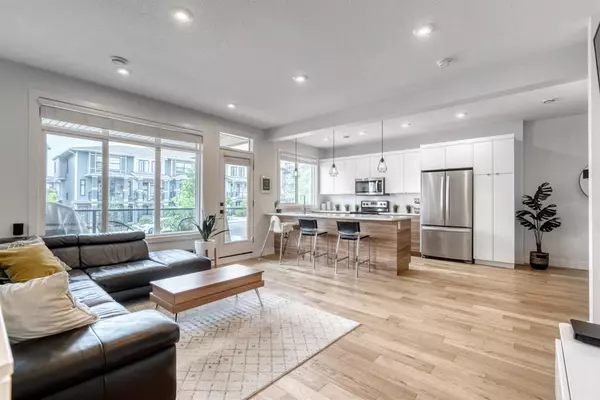For more information regarding the value of a property, please contact us for a free consultation.
19634 42 ST SE Calgary, AB T3M 3A7
Want to know what your home might be worth? Contact us for a FREE valuation!

Our team is ready to help you sell your home for the highest possible price ASAP
Key Details
Sold Price $415,000
Property Type Townhouse
Sub Type Row/Townhouse
Listing Status Sold
Purchase Type For Sale
Square Footage 1,374 sqft
Price per Sqft $302
Subdivision Seton
MLS® Listing ID A1257705
Sold Date 11/18/22
Style 2 Storey
Bedrooms 3
Full Baths 2
Half Baths 1
Condo Fees $171
Originating Board Calgary
Year Built 2019
Annual Tax Amount $2,241
Tax Year 2022
Property Description
Welcome to this dreamy 3 bedroom townhome in the award winning community of Seton! This home feels super spacious as it hosts 1374 sq ft of living space. As you enter the home, you’ll walk up the stairs to the bright & airy open concept main living area. Right away you’ll feel at home and admire the stylish warm hardwood, high ceilings and loads of upgrades it has. The living room is huge allowing for a very comfortable sectional or couch – the perfect spot to cuddle up with a coffee & a book this fall! You must also notice the west facing wall of windows that lets in the most beautiful golden hour light. The kitchen features quartz countertops, stainless steel appliances, & ample cabinets for storage. The dining area is large and can easily accommodate a 6-person table. This home is truly perfect for someone who loves to entertain! On the upper level, you’ll find a total of 3 bedrooms. The primary bedroom is large with a stunning ensuite and walk in closet. The two additional bedrooms are great sizes – one of them features a mini balcony! A 4 pc full bathroom and laundry room complete this floor. This home also features an attached garage and large covered balcony off the living room – ideal for watching incredible Calgary sunsets. The location is PRIME with close proximity to shopping, restaurants, movie theatre, hospital, schools, etc. Seton has a community HOA under construction that will include a 7,000 sf social house along with 6 acre park featuring a splash park, hockey rink, tennis courts, gardens and much more. Book your showing today - we guarantee this home is one you don’t want to miss out on!
Location
Province AB
County Calgary
Area Cal Zone Se
Zoning M-1
Direction W
Rooms
Basement None
Interior
Interior Features Ceiling Fan(s), No Animal Home, No Smoking Home, Open Floorplan, Stone Counters, Walk-In Closet(s)
Heating High Efficiency, Forced Air
Cooling None
Flooring Carpet, Hardwood, Tile
Appliance Dishwasher, Electric Stove, Microwave Hood Fan, Washer/Dryer, Window Coverings
Laundry Upper Level
Exterior
Garage Single Garage Attached
Garage Spaces 1.0
Garage Description Single Garage Attached
Fence None
Community Features Clubhouse, Park, Schools Nearby, Playground, Sidewalks, Street Lights, Tennis Court(s), Shopping Nearby
Amenities Available None
Roof Type Asphalt Shingle
Porch Balcony(s)
Parking Type Single Garage Attached
Exposure W
Total Parking Spaces 2
Building
Lot Description Landscaped
Foundation Poured Concrete
Architectural Style 2 Storey
Level or Stories Two
Structure Type Composite Siding,Stone,Wood Frame
Others
HOA Fee Include Insurance,Maintenance Grounds,Professional Management,Reserve Fund Contributions,Snow Removal,Trash
Restrictions Restrictive Covenant-Building Design/Size
Tax ID 76437836
Ownership Private
Pets Description Restrictions, Yes
Read Less
GET MORE INFORMATION



