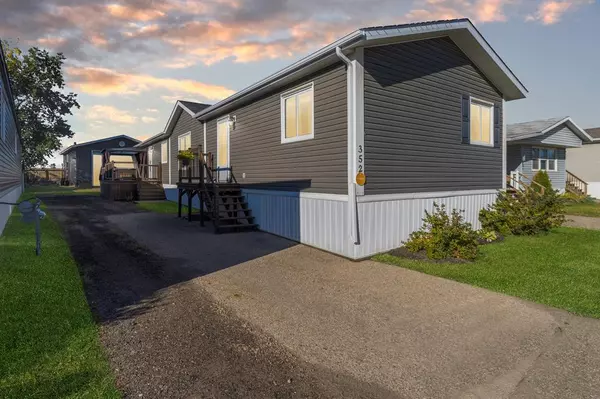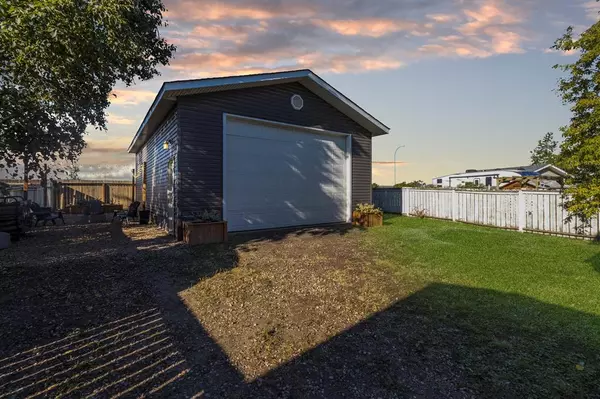For more information regarding the value of a property, please contact us for a free consultation.
352 Grenfell CRES Fort Mcmurray, AB T9H 2M9
Want to know what your home might be worth? Contact us for a FREE valuation!

Our team is ready to help you sell your home for the highest possible price ASAP
Key Details
Sold Price $395,000
Property Type Single Family Home
Sub Type Detached
Listing Status Sold
Purchase Type For Sale
Square Footage 1,515 sqft
Price per Sqft $260
Subdivision Gregoire Park
MLS® Listing ID A2002765
Sold Date 11/11/22
Style Mobile
Bedrooms 4
Full Baths 2
Condo Fees $270
Originating Board Fort McMurray
Year Built 2011
Annual Tax Amount $1,508
Tax Year 2022
Lot Size 7,228 Sqft
Acres 0.17
Property Description
WOW! Looking for a four-bedroom home with a MASSIVE garage, then look no further! Welcome to 352 Grenfell Crescent, located on a 7,228 square foot lot you will have plenty of parking, a well-appointed firepit area with low maintenance crush, and the show-stopping 24'4" x 37'5" HEATED DETACHED GARAGE which offers a spacious storage loft above! There is a large rear deck that accommodates a hot tub (negotiable to be included). Inside, enjoy the convenience of CENTRAL AC, an open concept floorplan with a RARE FOUR-BEDROOM FLOORPLAN, including the large primary bedroom with WALK-IN CLOSET and 4-piece ENSUITE. The home has recently received installation of NEW FLOORING AND BASEBOARDS THROUGHOUT. There is a large laundry room with storage cabinets adjacent to the mudroom which accesses the rear deck. The Kitchen is perfect for entertaining with plenty of cabinets and counter space and gorgeous STAINLESS STEEL APPLIANCES (Fridge, Dishwasher, and Stove, all replaced in 2022)! The living room is large with vaulted ceilings. The remaining three bedrooms share a four-piece bathroom. Located close to schools, the Gregoire industrial park, restaurants, and more!
Location
Province AB
County Wood Buffalo
Area Fm Southeast
Zoning RMH-2
Direction NE
Rooms
Basement None
Interior
Interior Features Jetted Tub, Open Floorplan, Pantry, Walk-In Closet(s)
Heating Forced Air, Natural Gas
Cooling Central Air
Flooring Laminate
Appliance Central Air Conditioner, Dishwasher, Electric Stove, Microwave, Refrigerator, Washer/Dryer
Laundry Laundry Room
Exterior
Garage RV Access/Parking, Triple Garage Detached
Garage Spaces 3.0
Garage Description RV Access/Parking, Triple Garage Detached
Fence Fenced
Community Features Schools Nearby
Amenities Available None
Roof Type Asphalt Shingle
Porch Deck
Lot Frontage 31.92
Parking Type RV Access/Parking, Triple Garage Detached
Total Parking Spaces 6
Building
Lot Description Back Yard, Landscaped, See Remarks
Foundation Piling(s)
Architectural Style Mobile
Level or Stories One
Structure Type Vinyl Siding
Others
HOA Fee Include Common Area Maintenance,Professional Management,Reserve Fund Contributions,Snow Removal
Restrictions None Known
Tax ID 76166715
Ownership Private
Pets Description Yes
Read Less
GET MORE INFORMATION



