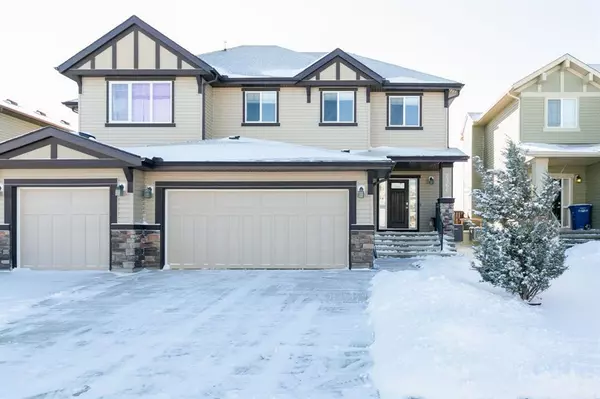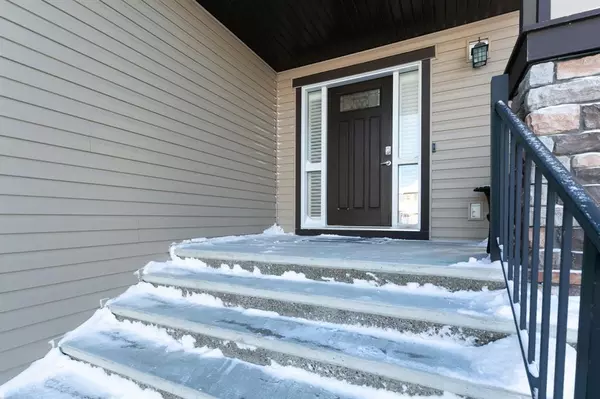For more information regarding the value of a property, please contact us for a free consultation.
2366 Baywater CRES SW Airdrie, AB T4B 0T5
Want to know what your home might be worth? Contact us for a FREE valuation!

Our team is ready to help you sell your home for the highest possible price ASAP
Key Details
Sold Price $491,500
Property Type Single Family Home
Sub Type Semi Detached (Half Duplex)
Listing Status Sold
Purchase Type For Sale
Square Footage 1,612 sqft
Price per Sqft $304
Subdivision Bayside
MLS® Listing ID A2010676
Sold Date 11/28/22
Style 2 Storey,Side by Side
Bedrooms 2
Full Baths 2
Half Baths 1
Originating Board Calgary
Year Built 2012
Annual Tax Amount $2,956
Tax Year 2022
Lot Size 3,892 Sqft
Acres 0.09
Property Description
Beautiful, bright, well cared for semi detached home in Airdrie’s Bayside community situated on a quiet crescent. Walk through the front door and you’ll note the 9 ft ceilings, hardwood flooring and large full size windows across the south side of the home taking advantage of the sunshine. Proceed a little further and note the kitchen with large granite top island, plenty of cupboards and counter working space, SS appliances with cooktop stove and built in oven and microwave. Coming through the garage entrance there is a mud room, two piece bathroom and walkthrough pantry to the kitchen. Upstairs you will find a large bonus room, 2 bathrooms, 2 large bedrooms - one of which is the master that features a spa like 5 piece ensuite and walk in closet. The double attached garage has a coated floor for protection and ease of cleanup. Basement is unspoiled awaiting your development ideas. Home has central air conditioning.
Location
Province AB
County Airdrie
Zoning R2
Direction N
Rooms
Basement Full, Unfinished
Interior
Interior Features Closet Organizers, Granite Counters, Kitchen Island, No Animal Home, Pantry, Walk-In Closet(s)
Heating Forced Air
Cooling Central Air
Flooring Carpet, Hardwood, Tile
Fireplaces Number 1
Fireplaces Type Gas
Appliance Built-In Oven, Central Air Conditioner, Dishwasher, Dryer, Electric Cooktop, Garage Control(s), Gas Water Heater, Microwave, Range Hood, Refrigerator, Washer, Window Coverings
Laundry Upper Level
Exterior
Garage Double Garage Attached
Garage Spaces 1.0
Garage Description Double Garage Attached
Fence Fenced
Community Features Golf, Schools Nearby, Playground, Sidewalks, Street Lights, Shopping Nearby
Roof Type Asphalt
Porch Deck
Lot Frontage 33.86
Exposure N
Total Parking Spaces 4
Building
Lot Description Back Yard, Landscaped, Level, Street Lighting, Rectangular Lot
Foundation Poured Concrete
Architectural Style 2 Storey, Side by Side
Level or Stories Two
Structure Type Vinyl Siding,Wood Frame
Others
Restrictions Utility Right Of Way
Tax ID 78794877
Ownership Private
Read Less
GET MORE INFORMATION



