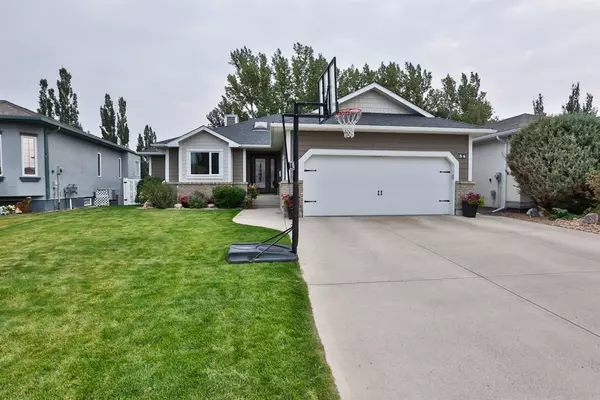For more information regarding the value of a property, please contact us for a free consultation.
54 Fairmont CRES S Lethbridge, AB T1K 7G3
Want to know what your home might be worth? Contact us for a FREE valuation!

Our team is ready to help you sell your home for the highest possible price ASAP
Key Details
Sold Price $506,000
Property Type Single Family Home
Sub Type Detached
Listing Status Sold
Purchase Type For Sale
Square Footage 1,434 sqft
Price per Sqft $352
Subdivision Fairmont
MLS® Listing ID A2001343
Sold Date 11/04/22
Style Bungalow
Bedrooms 5
Full Baths 3
Originating Board Lethbridge and District
Year Built 1996
Annual Tax Amount $4,570
Tax Year 2022
Lot Size 6,475 Sqft
Acres 0.15
Property Description
Welcome to this 5 Bedroom Fully developed walkout bungalow in a quiet crescent of Fairmont. Beautiful mature trees over this huge 66' wide backyard. Hardie board siding, roof, fascia & eavestroughs, upgraded fiberglass front door with glass inserts, and overhead garage door have all been replaced in 2014. You are greeted with the vaulted ceiling in the living room & large windows looking onto the trees in the back yard as soon as you enter the home. The skylight also adds to the openness in the entry! The kitchen has granite countertops, laminate floors and oak cabinets with a new dishwasher and fridge (replaced in 2021) and a gas range, under mount sink & cabinet lighting, garburator with center island. Large eating area right off the kitchen includes windows looking over the backyard with a view. Sprawling upper deck has gas line and accessed from the nook and master bedroom. There is an extra full bathroom on the main floor that is perfect for your guests staying in the front bedroom. Laminate and carpet throughout the main floor. The master bedroom has garden doors opening onto the deck with a large walk-in closet. There are recently updated built-in cabinets in the ensuite with a jetted soaker tub, quartz countertops, sink, custom glass neo angle tiled shower, and electric in-floor heating. The two windows located in the ensuite installed in 2021 allow in beautiful rays of sunlight. This home includes a main floor laundry and mudroom with a laundry sink, a bench and extra storage. Walk out to the backyard has a concrete patio that is sheltered by the upper deck that includes gas line and concrete steps continuing up the side of the home for easy access and maintenance. The basement has infloor heating and updated vinyl plank flooring with a gas fireplace and multiple windows. There is a desk area next to three bedrooms in the basement. The furnace replaced in 2022 includes an additional UV air purification system and air conditioning. Plenty of storage & shelving in the mechanical room and under the stairs. There is a shed in the backyard for the outdoor necessities and also underground sprinklers. Enjoy the oversized fully developed garage with plenty of extra storage. Call your favorite realtor for a showing today!
Location
Province AB
County Lethbridge
Zoning R-L
Direction NW
Rooms
Basement Finished, Walk-Out
Interior
Interior Features Built-in Features, Central Vacuum, Granite Counters, Pantry, Skylight(s), Track Lighting, Vaulted Ceiling(s)
Heating Forced Air, Natural Gas
Cooling Central Air
Flooring Carpet, Laminate, Tile
Fireplaces Number 1
Fireplaces Type Basement, Gas
Appliance Central Air Conditioner, Dishwasher, Garage Control(s), Garburator, Gas Stove, Refrigerator, Washer/Dryer, Window Coverings
Laundry Laundry Room
Exterior
Garage Double Garage Attached
Garage Spaces 2.0
Garage Description Double Garage Attached
Fence Fenced
Community Features Schools Nearby, Sidewalks, Street Lights, Shopping Nearby
Roof Type Asphalt Shingle
Porch Deck, Patio
Lot Frontage 54.0
Parking Type Double Garage Attached
Total Parking Spaces 4
Building
Lot Description Back Yard
Foundation Poured Concrete
Architectural Style Bungalow
Level or Stories One
Structure Type Composite Siding
Others
Restrictions None Known
Tax ID 75842521
Ownership Private
Read Less
GET MORE INFORMATION



