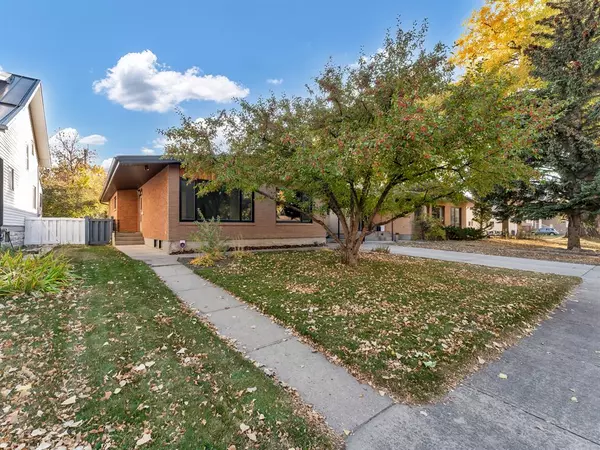For more information regarding the value of a property, please contact us for a free consultation.
211 11 ST SE Medicine Hat, AB T1A 1S6
Want to know what your home might be worth? Contact us for a FREE valuation!

Our team is ready to help you sell your home for the highest possible price ASAP
Key Details
Sold Price $335,000
Property Type Single Family Home
Sub Type Detached
Listing Status Sold
Purchase Type For Sale
Square Footage 1,446 sqft
Price per Sqft $231
Subdivision Se Hill
MLS® Listing ID A2007683
Sold Date 10/28/22
Style Bungalow
Bedrooms 3
Full Baths 3
Half Baths 1
Originating Board Medicine Hat
Year Built 1960
Annual Tax Amount $2,747
Tax Year 2022
Lot Size 6,500 Sqft
Acres 0.15
Property Description
Wow! You need to take a look at this 1446 sqft solid all brick Bungalow in the sought-after SE. Hill, across the street from Central Park. Home features include; a renovated main floor with an updated kitchen with stainless steel appliances, custom main bathroom with two sinks, tiled shower with a separate soaker tub, heated tile floor all for your pleasure. Main floor has also been freshly painted with new flooring throughout the 3 bedroom, 2 bathrooms, living dining room, front entrance, upstairs shows extremely well. The downstairs has a custom 3pc bathroom with some custom cabinetry again another custom tiled shower, tiled heated floor the bathroom looks fantastic, the rest of the basement is up to you to design it the way you want. A few other costly renos done to the home are a newer high efficiency furnace, hot water tank, an upgraded 100-amp service and a private deck to enjoy. You will want to book a showing sooner than later on this one you don't want to miss out!
Location
Province AB
County Medicine Hat
Zoning R-LD
Direction N
Rooms
Basement Full, Partially Finished
Interior
Interior Features Double Vanity, Kitchen Island, Soaking Tub, Storage, Suspended Ceiling
Heating High Efficiency, In Floor, Forced Air
Cooling Central Air
Flooring Carpet, Tile
Fireplaces Number 1
Fireplaces Type Basement, Brick Facing, None
Appliance Built-In Gas Range, Central Air Conditioner, Dishwasher, Humidifier, Range Hood, Refrigerator
Laundry Lower Level
Exterior
Garage Attached Carport, Off Street
Garage Description Attached Carport, Off Street
Fence Fenced
Community Features Park, Schools Nearby, Playground, Sidewalks, Shopping Nearby
Utilities Available Cable Available, Electricity Connected, Natural Gas Connected, Garbage Collection, Phone Available, Sewer Connected, Water Connected
Roof Type Asphalt Shingle
Porch Deck
Lot Frontage 50.0
Parking Type Attached Carport, Off Street
Total Parking Spaces 2
Building
Lot Description Back Lane, Back Yard, City Lot, Few Trees, Landscaped, Level, Underground Sprinklers, Rectangular Lot
Foundation Poured Concrete
Sewer Public Sewer
Water Public
Architectural Style Bungalow
Level or Stories One
Structure Type Brick,Concrete,Mixed,Wood Frame
Others
Restrictions None Known
Tax ID 75613986
Ownership Private
Read Less
GET MORE INFORMATION



