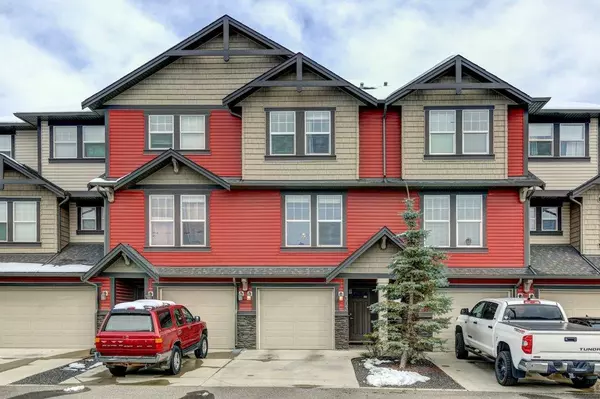For more information regarding the value of a property, please contact us for a free consultation.
1086 Williamstown BLVD NW #303 Airdrie, AB T4B 3T8
Want to know what your home might be worth? Contact us for a FREE valuation!

Our team is ready to help you sell your home for the highest possible price ASAP
Key Details
Sold Price $355,000
Property Type Townhouse
Sub Type Row/Townhouse
Listing Status Sold
Purchase Type For Sale
Square Footage 1,337 sqft
Price per Sqft $265
Subdivision Williamstown
MLS® Listing ID A2007923
Sold Date 11/10/22
Style 3 Storey
Bedrooms 3
Full Baths 2
Half Baths 1
Condo Fees $266
Originating Board Calgary
Year Built 2012
Annual Tax Amount $1,964
Tax Year 2021
Lot Size 1,843 Sqft
Acres 0.04
Property Description
PROFESSIONALLY PAINTED throughout. This kitchen is ideal for the gourmet cook. It has been beautifully upgraded. Gorgeous QUARTZ countertops, ceramic tile backsplash, lots of RICH DARK WOOD CABINETS with counter space, STAINLESS STEEL APPLIANCES and a LARGE ISLAND. Adjacent to the kitchen is the PATIO DOORS which take you out to the east-facing upper DECK to overlook the beautiful scenery of the COURTYARD where there’s lots of wildlife in this natural environment. The Dining Room is a really great size, to have family suppers or friends over for a fun dinner party. The living room has beautiful grey wash laminate floors, 9-FOOT CEILINGS, OVERSIZED WINDOWS and an ELECTRIC FIREPLACE plus a HALF BATH close by. Go upstairs and you have 2 good size BEDROOMS with lots of light from the LARGE WINDOWS, 1 FULL BATHROOM, UPSTAIRS LAUNDRY with FULL SIZE STACKED WASHER/DRYER, a master bedroom that fits a king size bed, with a WALK-IN CLOSET and a FULL BATHROOM with an OVERSIZE STANDUP GLASS SHOWER and DUAL SINKS. The OVERSIZED TANDEM GARAGE downstairs walks out to a lovely FENCED IN BACKYARD. Lots of space for little ones to play. The good news is, it’s right across the street from a wonderful school for the littles to walk to. These units don’t come available often! Do not hesitate, come have a look. This is a great home, with an amazing location, and a walk-out in garage backing onto the courtyard! Don't forget to check out the 3D Tour. New carpet will be installed prior to possession.
Location
Province AB
County Airdrie
Zoning R2-T
Direction W
Rooms
Basement Separate/Exterior Entry, Walk-Out
Interior
Interior Features Bookcases, Breakfast Bar, Built-in Features, Double Vanity, Granite Counters, Kitchen Island, Open Floorplan, Walk-In Closet(s)
Heating Forced Air
Cooling None
Flooring Carpet, Laminate
Fireplaces Number 1
Fireplaces Type Electric, Living Room
Appliance Dishwasher, Dryer, Electric Stove, Range Hood, Refrigerator, Washer, Window Coverings
Laundry In Unit, Upper Level
Exterior
Garage Double Garage Attached, Tandem
Garage Spaces 2.0
Garage Description Double Garage Attached, Tandem
Fence Fenced
Community Features Park, Schools Nearby, Playground, Sidewalks, Street Lights, Shopping Nearby
Amenities Available Visitor Parking
Roof Type Asphalt Shingle
Porch Balcony(s), Rear Porch, See Remarks
Parking Type Double Garage Attached, Tandem
Exposure W
Total Parking Spaces 6
Building
Lot Description Back Yard, Backs on to Park/Green Space, Front Yard, Landscaped, Treed
Foundation Poured Concrete
Architectural Style 3 Storey
Level or Stories Three Or More
Structure Type Stone,Vinyl Siding
Others
HOA Fee Include Amenities of HOA/Condo,Common Area Maintenance,Insurance,Maintenance Grounds,Parking,Professional Management,Reserve Fund Contributions,Snow Removal,Trash
Restrictions Pet Restrictions or Board approval Required
Tax ID 78811104
Ownership Private
Pets Description Restrictions
Read Less
GET MORE INFORMATION



