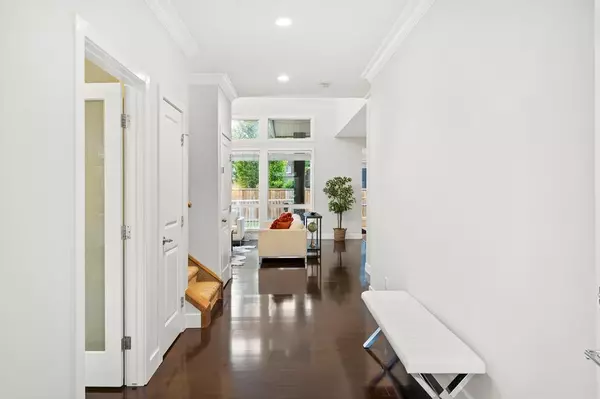For more information regarding the value of a property, please contact us for a free consultation.
213 Kinniburgh BLVD Chestermere, AB T1X 0M2
Want to know what your home might be worth? Contact us for a FREE valuation!

Our team is ready to help you sell your home for the highest possible price ASAP
Key Details
Sold Price $693,500
Property Type Single Family Home
Sub Type Detached
Listing Status Sold
Purchase Type For Sale
Square Footage 2,416 sqft
Price per Sqft $287
Subdivision Kinniburgh
MLS® Listing ID A2004710
Sold Date 10/27/22
Style 2 Storey
Bedrooms 7
Full Baths 3
Half Baths 1
Originating Board Calgary
Year Built 2009
Annual Tax Amount $4,511
Tax Year 2021
Lot Size 5,059 Sqft
Acres 0.12
Property Description
Welcome to 213 Kinniburgh Blvd in the sought after, family friendly city of CHESTERMERE. This ESTATE CUSTOM built home offers over 3400 SQFT of family living space with 7 BEDROOMS, 2 KITCHENS, 3 ½ BATHROOMS and 2 LAUNDRY ROOMS. The main floor includes a large family room with 18 ft VAULTED CEILINGS, GAS FIREPLACE with a CUSTOM-BUILT WALL UNIT, OVER-SIZED WINDOWS allowing an abundance of natural light, a good-sized room at the front of the house that can be used as a home office or a bedroom, and lastly but definitely not least, a dreamy updated kitchen, along with a large dining nook offering direct access to your outdoor living space ready for entertaining friends and family on warm summer nights. Boasting GRANITE counter tops, NEW STAINLESS-STEEL APPLIANCES, a walk-in pantry, ample counter space including a large island with bar seating and warm cinnamon-stained ceiling height maple cabinets with tons of storage, this kitchen does not disappoint! The mudroom consists of more storage space with laundry complete with a laundry sink. Upstairs you will find the master bedroom with 12 ft VAULTED CEILINGS, his and hers separate walk-in closets and a spa like 5 pc bathroom complete with an oversized tub and rain shower. The upper floor also consists of 3 additional large bedrooms, 2 with built in reading benches and another large 3pc washroom. The basement, newly renovated with new carpet and vinyl plank flooring, is accessible from the main floor or from the separate exterior entrance. It is complete with 2 large bedrooms, a large 3pc bathroom, 2nd kitchen, 2nd laundry, storage and living room. This home is perfect for family living and move in ready! Don’t miss our chance to own this home that has everything!
Location
Province AB
County Chestermere
Zoning R-1
Direction E
Rooms
Basement Separate/Exterior Entry, Finished, Full, Suite
Interior
Interior Features Granite Counters, High Ceilings, Kitchen Island, Low Flow Plumbing Fixtures, No Animal Home, No Smoking Home, Open Floorplan, Pantry, Recessed Lighting, Separate Entrance, Soaking Tub, Stone Counters, Storage, Vaulted Ceiling(s), Vinyl Windows, Walk-In Closet(s)
Heating Forced Air, Natural Gas
Cooling None
Flooring Carpet, Ceramic Tile, Hardwood
Fireplaces Number 1
Fireplaces Type Decorative, Family Room, Gas
Appliance Dishwasher, Electric Range, Microwave Hood Fan, Refrigerator, Washer/Dryer
Laundry Laundry Room, Main Level
Exterior
Garage Aggregate, Double Garage Attached, Driveway, Garage Door Opener, Garage Faces Front, Insulated
Garage Spaces 2.0
Garage Description Aggregate, Double Garage Attached, Driveway, Garage Door Opener, Garage Faces Front, Insulated
Fence Partial
Community Features Fishing, Golf, Lake, Park, Schools Nearby, Playground, Sidewalks, Street Lights, Tennis Court(s), Shopping Nearby
Roof Type Asphalt Shingle
Porch Balcony(s), Deck, Front Porch, Patio, Porch, Rear Porch
Lot Frontage 49.22
Parking Type Aggregate, Double Garage Attached, Driveway, Garage Door Opener, Garage Faces Front, Insulated
Exposure E
Total Parking Spaces 4
Building
Lot Description Back Yard, Few Trees, Front Yard, Low Maintenance Landscape, Interior Lot, Landscaped, Street Lighting
Foundation Poured Concrete
Architectural Style 2 Storey
Level or Stories Two
Structure Type Mixed,Vinyl Siding
Others
Restrictions None Known
Tax ID 57316980
Ownership Private
Read Less
GET MORE INFORMATION



