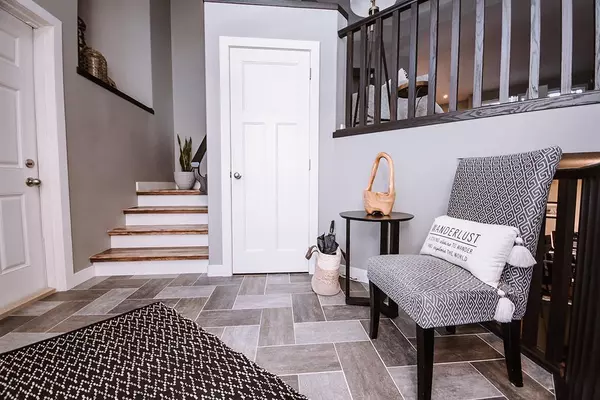For more information regarding the value of a property, please contact us for a free consultation.
25 Thomas PL Red Deer, AB T4P 0L7
Want to know what your home might be worth? Contact us for a FREE valuation!

Our team is ready to help you sell your home for the highest possible price ASAP
Key Details
Sold Price $492,500
Property Type Single Family Home
Sub Type Detached
Listing Status Sold
Purchase Type For Sale
Square Footage 1,241 sqft
Price per Sqft $396
Subdivision Timberstone
MLS® Listing ID A2017593
Sold Date 02/03/23
Style Bi-Level
Bedrooms 4
Full Baths 3
Originating Board Central Alberta
Year Built 2012
Annual Tax Amount $3,876
Tax Year 2022
Lot Size 4,525 Sqft
Acres 0.1
Lot Dimensions 30.54x10.69x33.78x13.12
Property Description
Situated on a quiet close in sought after Timberstone. Steps away from large green space, parks, playgrounds, and schools, this immaculate bi-level is a perfect family home. This bright and open bi-level offers central A/C, an open concept main floor with 9’ tray ceilings, and a spacious living space. The kitchen features an abundance of cabinetry, stainless steel appliances (new dishwasher), a large island with eating bar, a tiled backsplash and corner pantry. The main floor with a spacious bedroom/office, 4 pce bathroom, the master suite features a large walk-in closet with main floor laundry and a private 3 pce ensuite with shower. Heading downstairs, you’ll appreciate the in-floor heat in the fully finished basement and large family room. Two more bright and nice sized bedrooms, 4 pce bathroom and 2nd laundry space off the basement. Fully fenced South/west facing yard, spacious deck and situated in a great quiet close. The double attached garage is finished and heated with floor drain. This stunning home shows exceptional pride of ownership.
Location
Province AB
County Red Deer
Zoning R1
Direction N
Rooms
Basement Finished, Full
Interior
Interior Features Central Vacuum, Closet Organizers, Kitchen Island, No Smoking Home, Storage, Walk-In Closet(s)
Heating In Floor, Forced Air, Natural Gas
Cooling Central Air
Flooring Tile, Wood
Fireplaces Type Living Room
Appliance Central Air Conditioner, Dishwasher, Electric Range, Garburator, Microwave Hood Fan, Refrigerator, Washer/Dryer, Washer/Dryer Stacked, Water Softener, Window Coverings
Laundry Lower Level, Main Level
Exterior
Garage Double Garage Attached, Garage Door Opener, Heated Garage
Garage Spaces 2.0
Garage Description Double Garage Attached, Garage Door Opener, Heated Garage
Fence Fenced
Community Features Schools Nearby, Playground, Shopping Nearby
Roof Type Asphalt
Porch Deck
Lot Frontage 35.07
Parking Type Double Garage Attached, Garage Door Opener, Heated Garage
Total Parking Spaces 2
Building
Lot Description Back Lane, Back Yard, Landscaped
Foundation Poured Concrete
Architectural Style Bi-Level
Level or Stories Bi-Level
Structure Type Wood Frame
Others
Restrictions None Known
Tax ID 75182422
Ownership Other
Read Less
GET MORE INFORMATION



