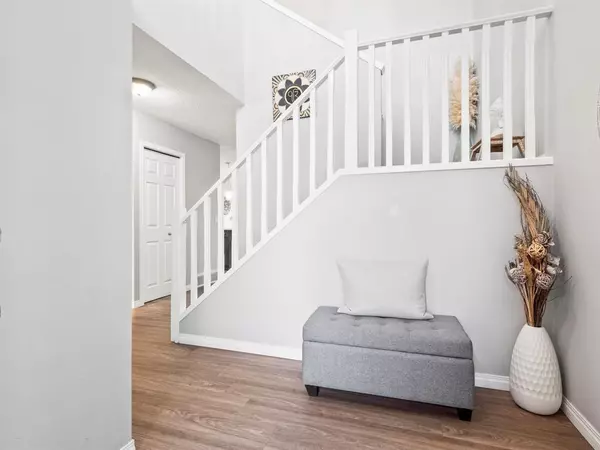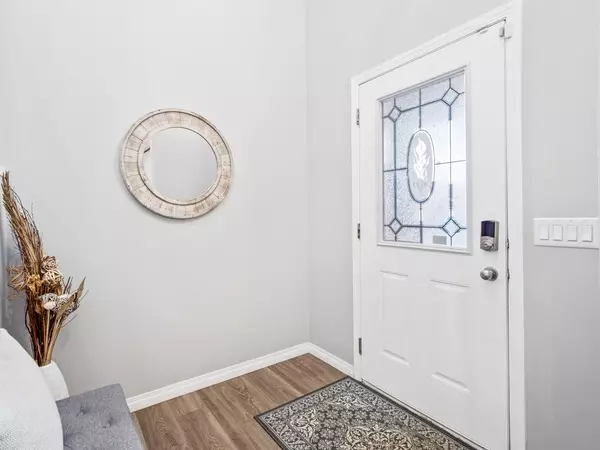For more information regarding the value of a property, please contact us for a free consultation.
123 Tarawood GRV NE Calgary, AB T3J5A7
Want to know what your home might be worth? Contact us for a FREE valuation!

Our team is ready to help you sell your home for the highest possible price ASAP
Key Details
Sold Price $628,400
Property Type Single Family Home
Sub Type Detached
Listing Status Sold
Purchase Type For Sale
Square Footage 1,930 sqft
Price per Sqft $325
Subdivision Taradale
MLS® Listing ID A2024152
Sold Date 02/12/23
Style 2 Storey
Bedrooms 6
Full Baths 3
Half Baths 1
Originating Board Calgary
Year Built 2004
Annual Tax Amount $3,474
Tax Year 2022
Lot Size 3,853 Sqft
Acres 0.09
Property Description
LOCATION! LOCATION! LOCATION! FULLY RENOVATED, RENTAL OPPORTUNITY OR FAMILY HOME
This home is FULLY RENOVATED including the exterior with over 2700+ sqft of living space. This gorgeous two storey home located in the community of Taradale is situated on a cul-de-sac and backs on to 80 AVE NE. The new roof, stucco siding and garage door was replaced in 2021 with additional brand new appliances. The open to below entryway brings in lots of natural light into the home. The home features a master bedroom with a full 4 piece ensuite and 3 additional bedrooms on the upper floor along with a full bathroom. The main floor features a laundry room, half bath, a flex room which can be used as an office space or to your preference. The open concept kitchen, dining and living area give this home a cozy feel. The basement is a fully developed illegal suite which features a separate entrance, a full bathroom, kitchen and 2 bedrooms. There is an attached front double garage with driveway along with street parking available. A shed is located in the back yard which can be used for additional storage. This home is located minutes away from shopping, schools, community lake, recreational facility and walking distance to the LRT. Great family home or rental property in the heart of NE, don’t miss out on this one!
Location
Province AB
County Calgary
Area Cal Zone Ne
Zoning R-1N
Direction S
Rooms
Basement Separate/Exterior Entry, Finished, Full, Suite
Interior
Interior Features Kitchen Island, No Animal Home, No Smoking Home, Open Floorplan, Pantry, Separate Entrance, Storage, Walk-In Closet(s)
Heating Forced Air, Natural Gas
Cooling None
Flooring Vinyl
Fireplaces Number 1
Fireplaces Type Gas
Appliance Dishwasher, Electric Stove, Oven, Range Hood, Refrigerator, Washer/Dryer
Laundry Main Level
Exterior
Garage Double Garage Attached, Driveway, On Street
Garage Spaces 1.0
Garage Description Double Garage Attached, Driveway, On Street
Fence Fenced
Community Features Park, Schools Nearby, Playground, Sidewalks, Street Lights, Shopping Nearby
Roof Type Asphalt Shingle
Porch Deck
Lot Frontage 29.53
Exposure S
Total Parking Spaces 2
Building
Lot Description Back Yard, Cul-De-Sac, No Neighbours Behind
Foundation Poured Concrete
Architectural Style 2 Storey
Level or Stories Two
Structure Type Stucco
Others
Restrictions None Known
Tax ID 76374915
Ownership Private
Read Less
GET MORE INFORMATION



