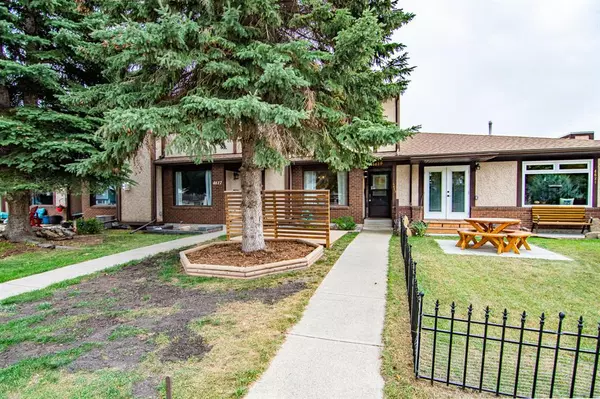For more information regarding the value of a property, please contact us for a free consultation.
4619 44 ST Red Deer, AB T4N 6S7
Want to know what your home might be worth? Contact us for a FREE valuation!

Our team is ready to help you sell your home for the highest possible price ASAP
Key Details
Sold Price $203,000
Property Type Townhouse
Sub Type Row/Townhouse
Listing Status Sold
Purchase Type For Sale
Square Footage 1,286 sqft
Price per Sqft $157
Subdivision Parkvale
MLS® Listing ID A2003469
Sold Date 02/13/23
Style 2 Storey
Bedrooms 2
Full Baths 2
Half Baths 1
Originating Board Central Alberta
Year Built 1985
Annual Tax Amount $2,056
Tax Year 2022
Lot Size 1,764 Sqft
Acres 0.04
Lot Dimensions 18.00X98.00
Property Description
Enjoy the convenience of parks and recreation centers just blocks away. No condo fees or age restrictions. Fantastic opportunity to own an immaculate townhouse with single detached garage in Parkvale. This 2 storey townhouse, located on a quiet close in desirable location is the perfect way to start out your home ownership journey! Well-kept with this owner for many years - previously rented to family members . There is 2 good sized bedrooms upstairs each with its own four piece ensuite and 2 closets—perfect for company or even a roommate/mortgage helper! There is laundry room upstairs for your convenience. Main floor welcomes you with large entry w/additional built in corner closet that leads you to the large living room featuring corner fireplace to cozy up in the winter, large window facing north and beautiful hardwood floors! Good sized for townhouse - Kitchen is open to dining area and has doors to a covered deck facing south. There is a 2 pc bathroom here with additional cabinet for storage and large closet at the back entry. Basement is fully finished with good sized rec. room, den/office (no window) with smaler walk-in closet and utility room. Fantastic for entertaining—basement has extra lights! Utility room has water hook ups for sink and water softener is there. Fully fenced backyard is facing south, close to a green space and walking trails. It comes with covered back deck and detached, single garage. recently all covered so there is no snow to deal with in the winter - no permit. Extra features are decorative flower beds in the front and movable deck. Transportation is around the corner! Close to all downtown amenities, including walking distance to the farmers market, the walking trails in Barrett Park, the Recreation Center, golden circle, curling rink and recreation center pool as well as shopping. Full appliance package is included with front load washer and dryer! Shows well, it is sparkly clean and in ready to move in condition. This home is ready to welcome its new owner! It may be just what you are looking for! I-Guide available please click on the virtual tour (a note the basement has den- there is closet, but no window. I guide shows bedroom). Newer shingles. Fresh paint on the main. Enjoy! easy to show!
Location
Province AB
County Red Deer
Zoning R3
Direction N
Rooms
Basement Finished, Full
Interior
Interior Features Central Vacuum
Heating Forced Air, Natural Gas
Cooling None
Flooring Carpet, Hardwood, Laminate, Linoleum
Fireplaces Number 1
Fireplaces Type Gas, Living Room, Mantle, Other
Appliance Dishwasher, Electric Stove, Refrigerator, Washer/Dryer Stacked, Window Coverings
Laundry Upper Level
Exterior
Garage Garage Faces Rear, Single Garage Detached
Garage Spaces 1.0
Garage Description Garage Faces Rear, Single Garage Detached
Fence Fenced
Community Features Park, Shopping Nearby
Utilities Available Electricity Available, Natural Gas Available, Garbage Collection
Amenities Available Other
Roof Type Asphalt Shingle
Porch Deck
Lot Frontage 18.0
Parking Type Garage Faces Rear, Single Garage Detached
Exposure N
Total Parking Spaces 1
Building
Lot Description Landscaped, Standard Shaped Lot
Foundation Poured Concrete
Sewer Sewer
Water Public
Architectural Style 2 Storey
Level or Stories Two
Structure Type Stucco,Wood Siding
Others
Restrictions None Known
Tax ID 75157706
Ownership Private
Read Less
GET MORE INFORMATION



