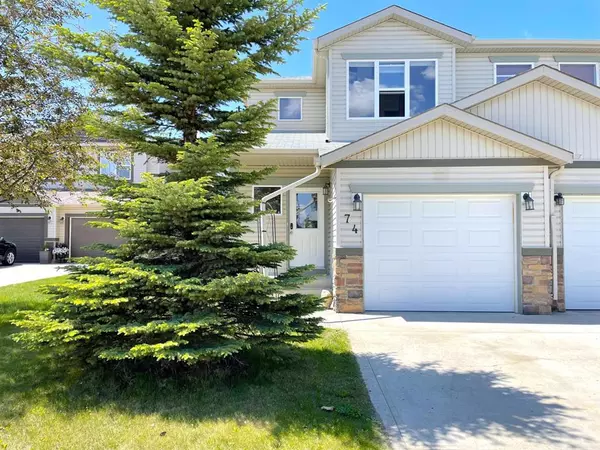For more information regarding the value of a property, please contact us for a free consultation.
74 Jensen Place Red Deer, AB T4P 0G2
Want to know what your home might be worth? Contact us for a FREE valuation!

Our team is ready to help you sell your home for the highest possible price ASAP
Key Details
Sold Price $270,000
Property Type Single Family Home
Sub Type Semi Detached (Half Duplex)
Listing Status Sold
Purchase Type For Sale
Square Footage 1,328 sqft
Price per Sqft $203
Subdivision Johnstone Park
MLS® Listing ID A2019656
Sold Date 02/14/23
Style 2 Storey,Side by Side
Bedrooms 3
Full Baths 1
Half Baths 1
Originating Board Central Alberta
Year Built 2009
Annual Tax Amount $2,400
Tax Year 2022
Lot Size 4,480 Sqft
Acres 0.1
Property Description
If Red Deer was your high school, Johnstone Park would be the kid that everybody got along with. Friendly, safe, mature for its age, and nice looking. What's not to love?! Here's one side of a very well kept, 1328 sq ft, duplex. This single owner home has an open concept that is very well laid out, lets in lots of natural light, and makes the stairwell a real feature. Upstairs we have three bedrooms and the master has a healthy sized walk-in closet and a 4 piece ensuite with two way access. The basement is ready to be finished how you like, and could easily have another bedroom and bathroom added. we have an attached garage and also, air conditioning! Lastly, she's a two block walk to the park, SWEET!
Location
Province AB
County Red Deer
Zoning R1A
Direction NE
Rooms
Basement Full, Unfinished
Interior
Interior Features Kitchen Island, No Animal Home, No Smoking Home, Open Floorplan, Pantry, Soaking Tub
Heating Forced Air
Cooling Central Air
Flooring Carpet, Vinyl
Appliance Dishwasher, Microwave, Refrigerator, Stove(s), Washer/Dryer Stacked
Laundry Upper Level
Exterior
Garage Off Street, Parking Pad, Single Garage Attached
Garage Spaces 1.0
Garage Description Off Street, Parking Pad, Single Garage Attached
Fence Partial
Community Features Park, Playground, Sidewalks, Street Lights
Roof Type Asphalt Shingle
Porch Deck
Lot Frontage 32.0
Parking Type Off Street, Parking Pad, Single Garage Attached
Exposure SE
Total Parking Spaces 3
Building
Lot Description Back Lane, Back Yard, City Lot, Few Trees, Lawn, Interior Lot, Level, Street Lighting
Foundation Poured Concrete
Architectural Style 2 Storey, Side by Side
Level or Stories Two
Structure Type Mixed,Vinyl Siding
Others
Restrictions None Known
Tax ID 75146197
Ownership Private
Read Less
GET MORE INFORMATION



